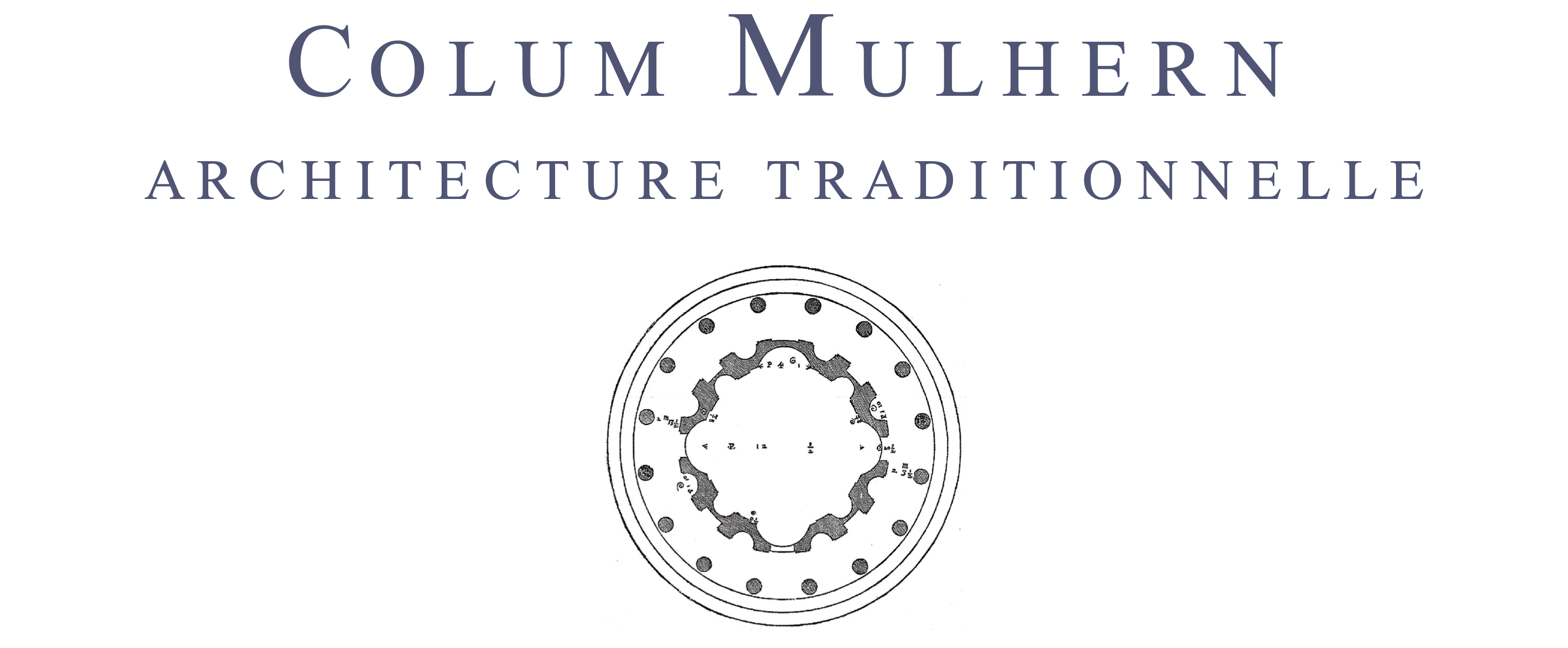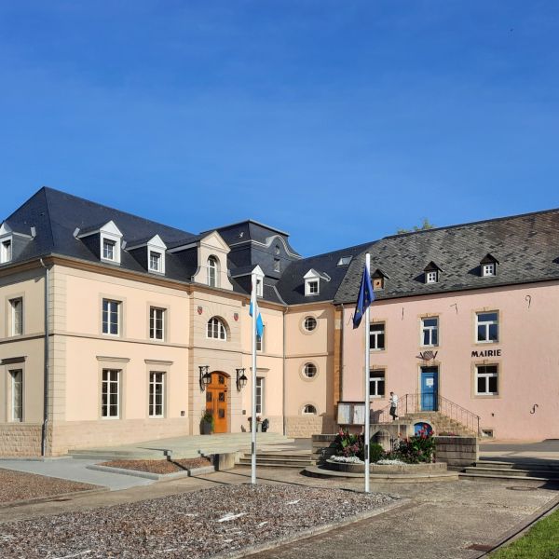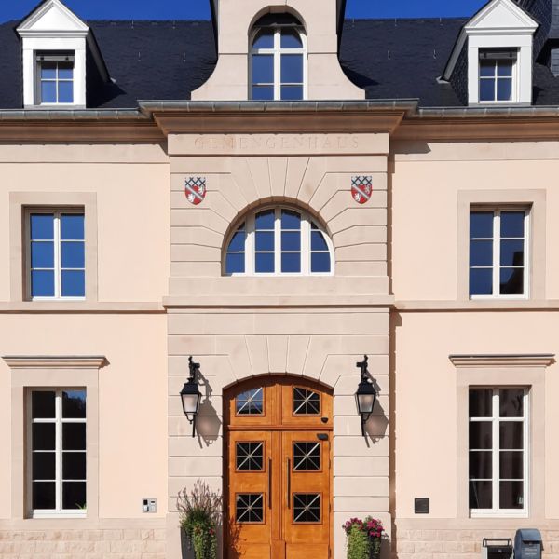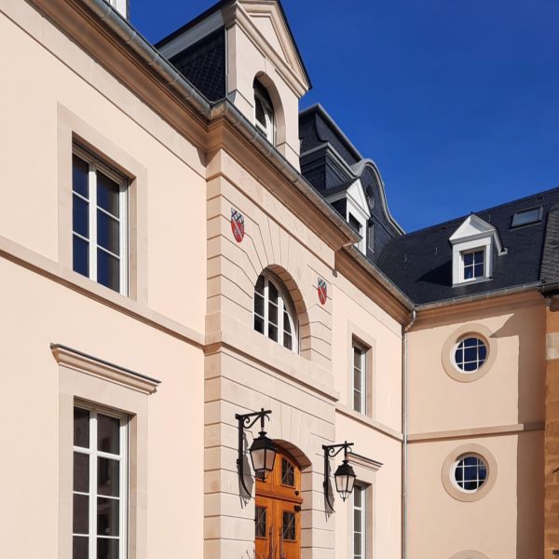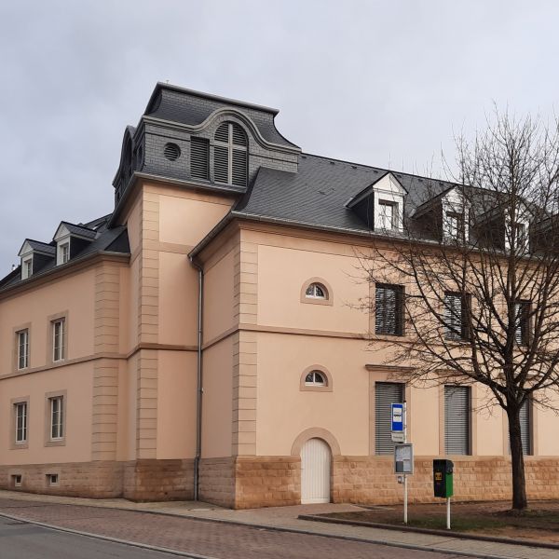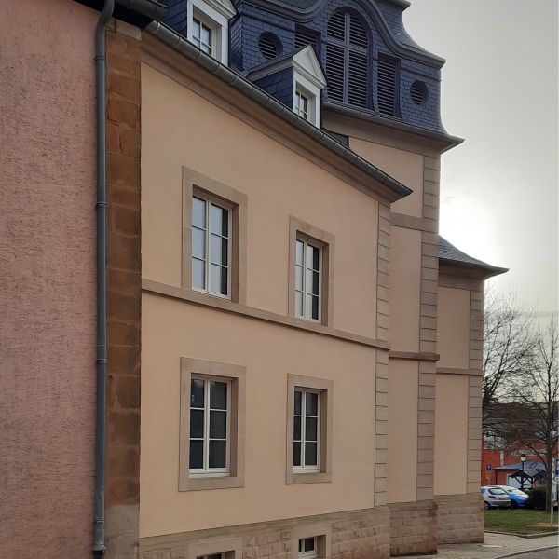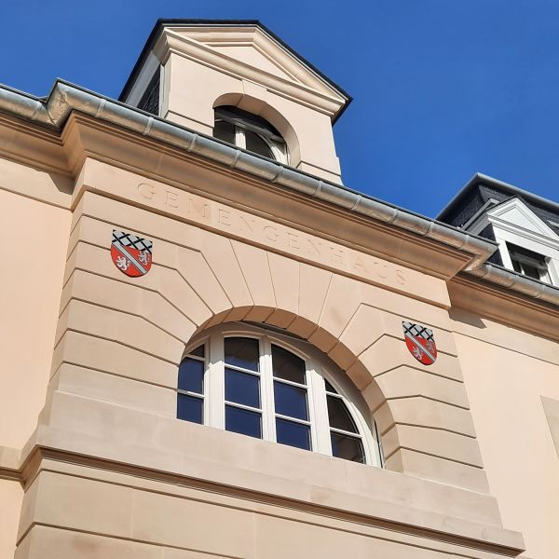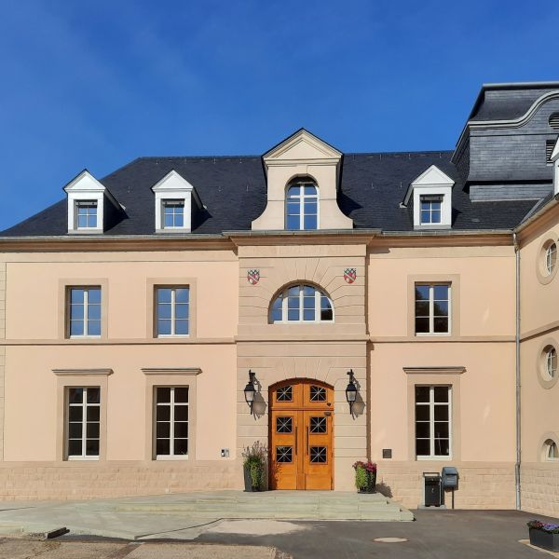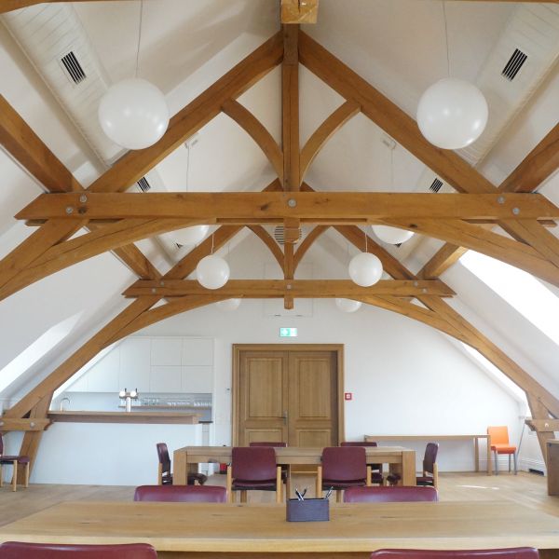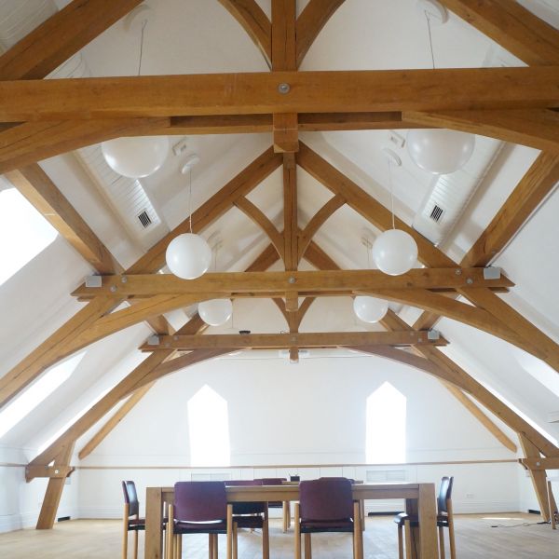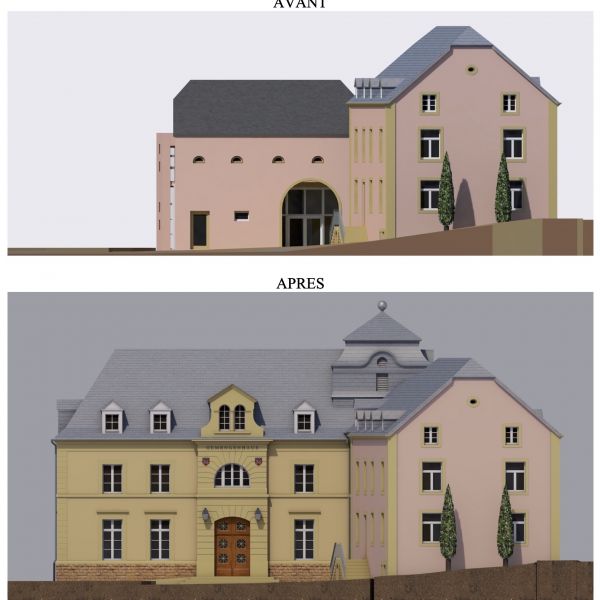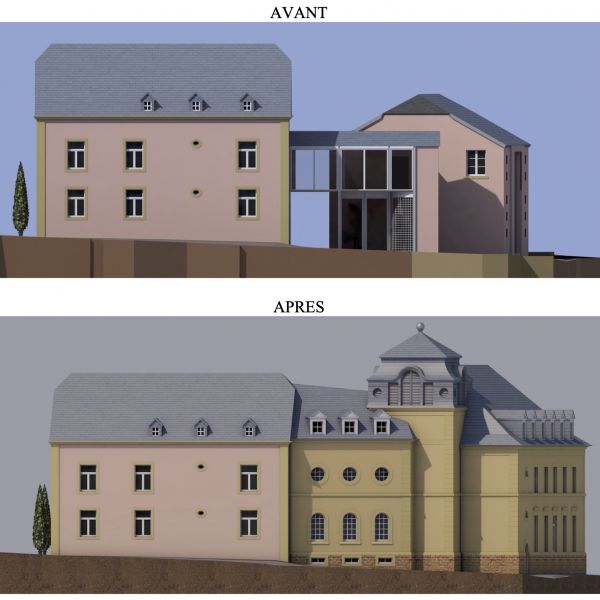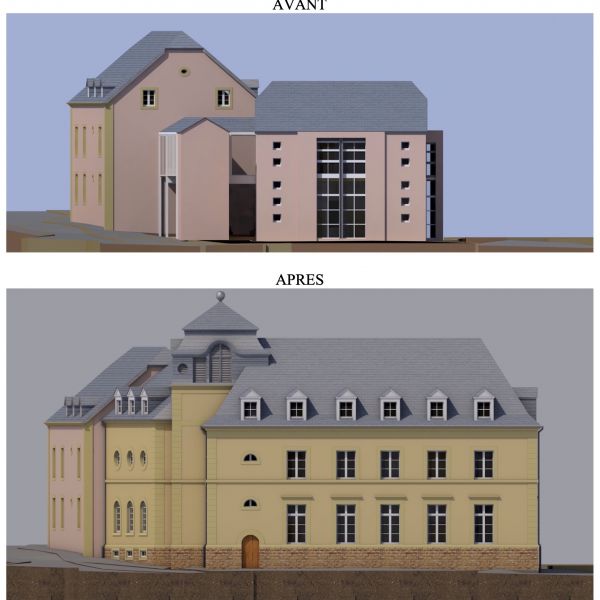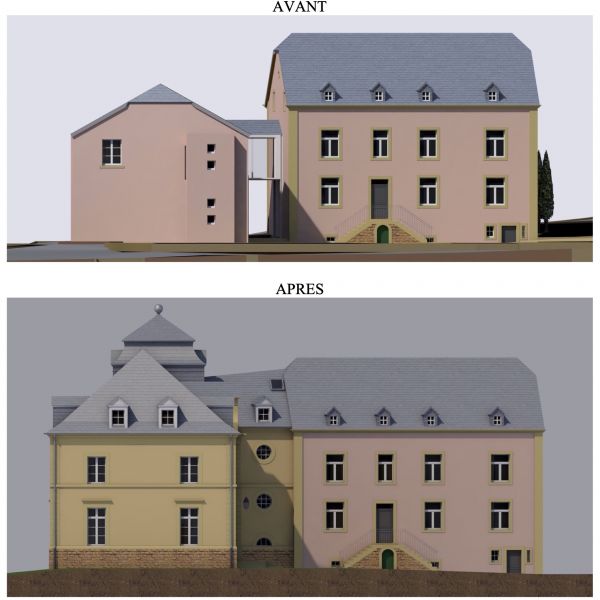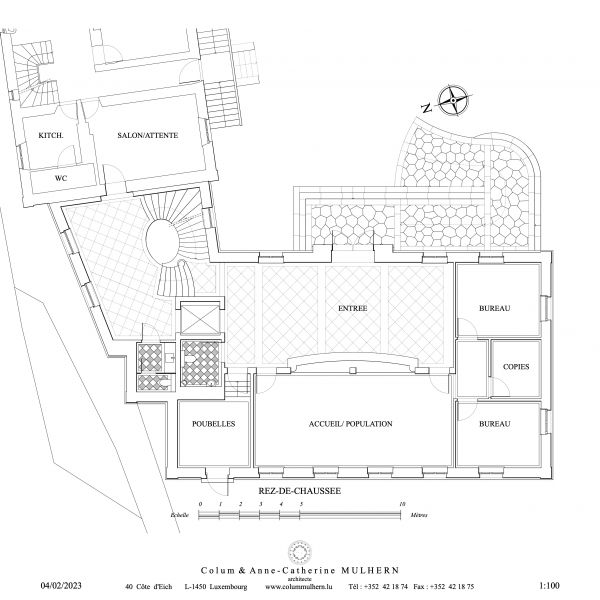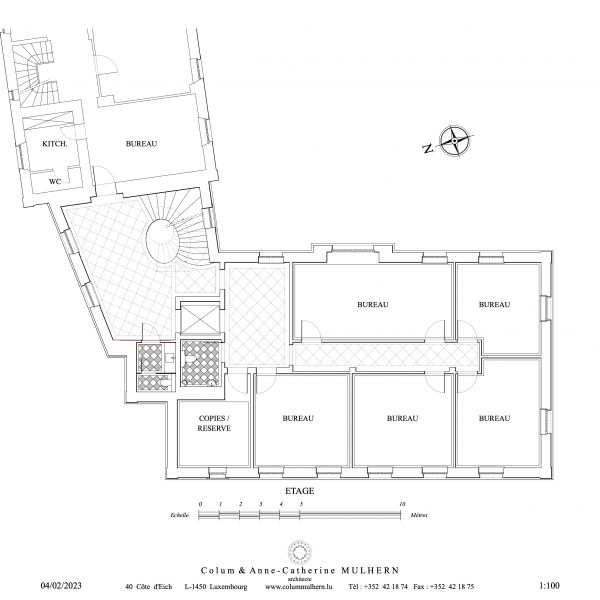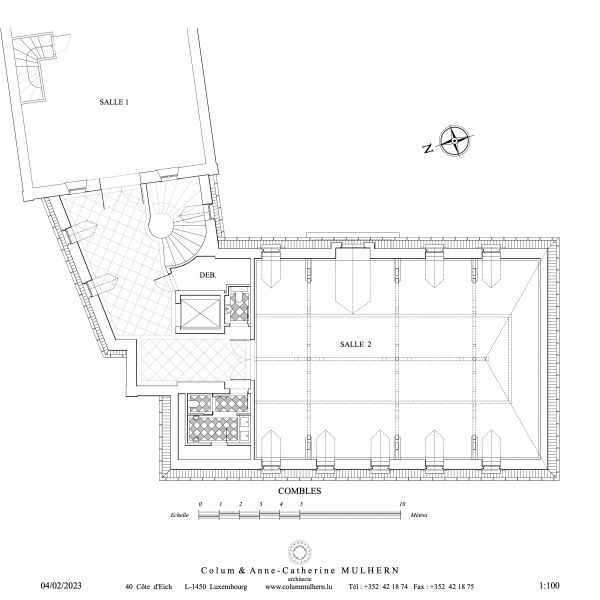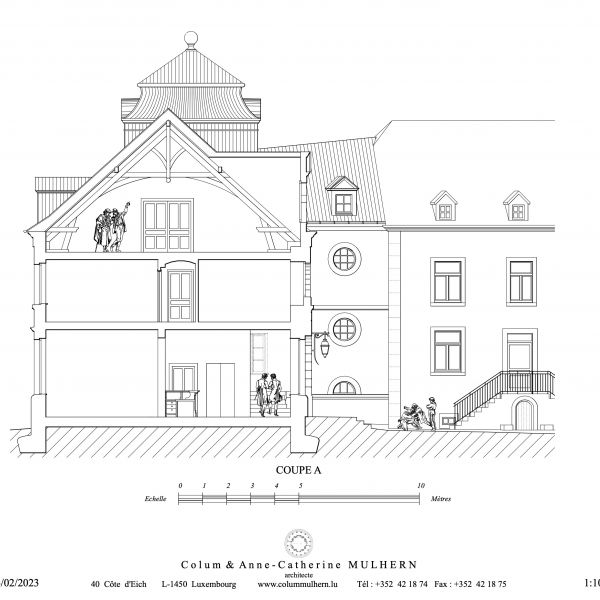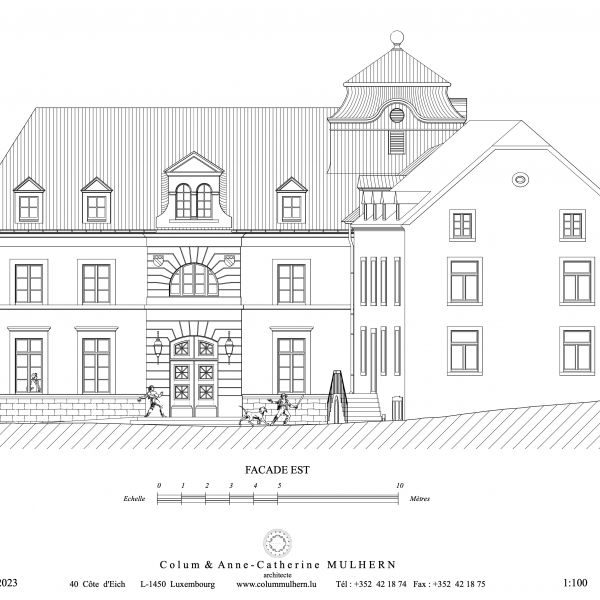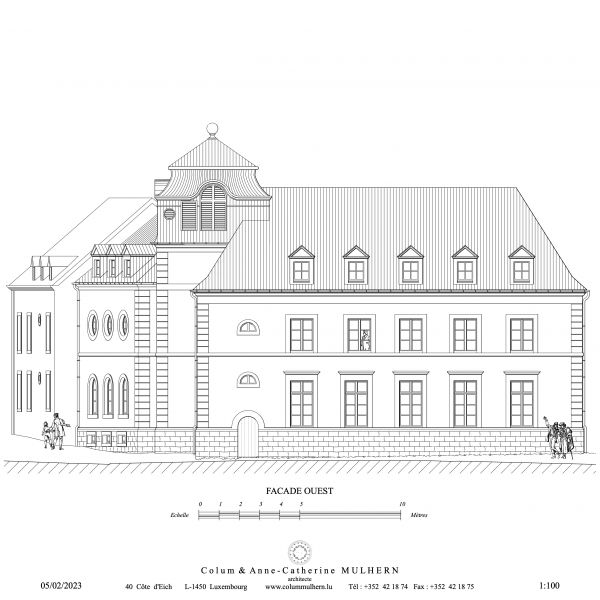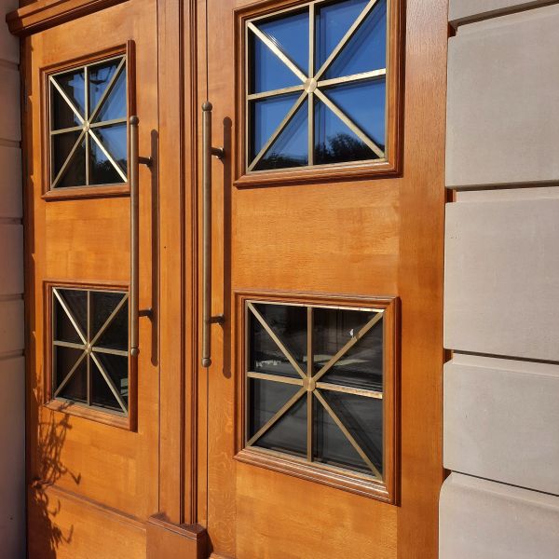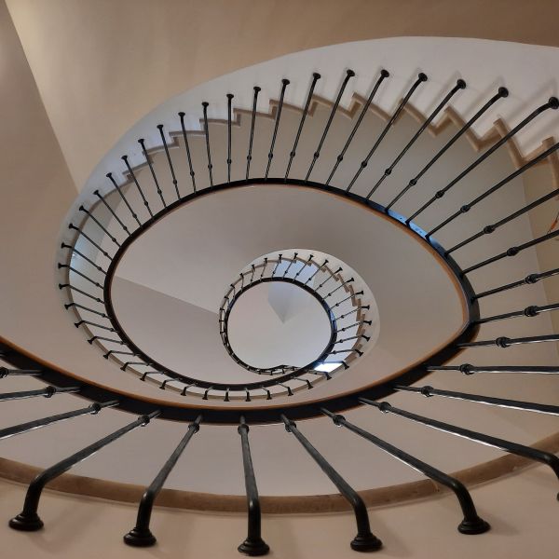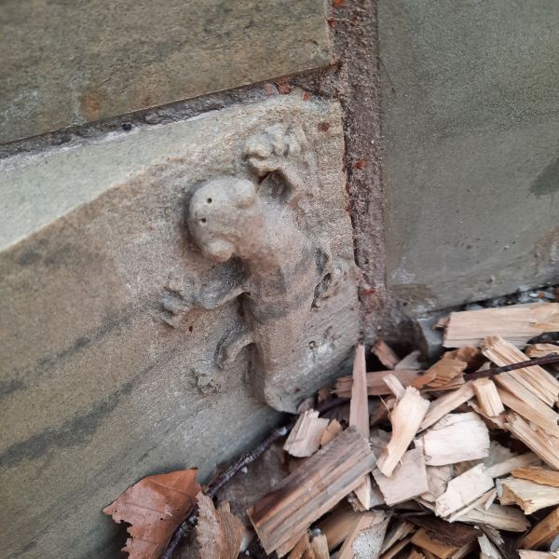Extension to the Town Hall in Koerich
Town Hall completed in 2021.
The political majority in place in Koerich in 2014 asked us to extend their town hall style to enhance the center of the village and be in phase with the Commune’s ambitions in terms of ecology and tourism.
We therefore planned a building with energy class BB, which was higher than that required for public buildings at the time. As ever, we designed the building in a vernacular/classical style using durable materials, so that it would not be outdated after twenty years, as so often are buildings built today.
The external walls are built in insulating block and the windows of painted wood. The traditional roof uses custom made trusses in European oak, is covered with natural slates, and insulated with rock wool and wood fiber panels.
For the internal finishes have chosen oak parquet for the offices and limestone flooring for the public areas. The healthy environment inside the building is enhanced by using lime rendering on the walls and finished with a water-based mineral paint throughout.
The technical installations are integrated into the non-structural fabric of the building, however the use of false ceilings is reduced to a strict minimum. The technical room is integrated into the roof in the shape of a tower located at the articulation between the two bodies of the building leaving all the facades free to take full advantage of views and of natural light.
By using traditional architecture, we a guarantee the durability of the building which will never be out of fashion. The best example of a circular economy is knowing how to use buildings as they are so that they do not need to be dismantled.
