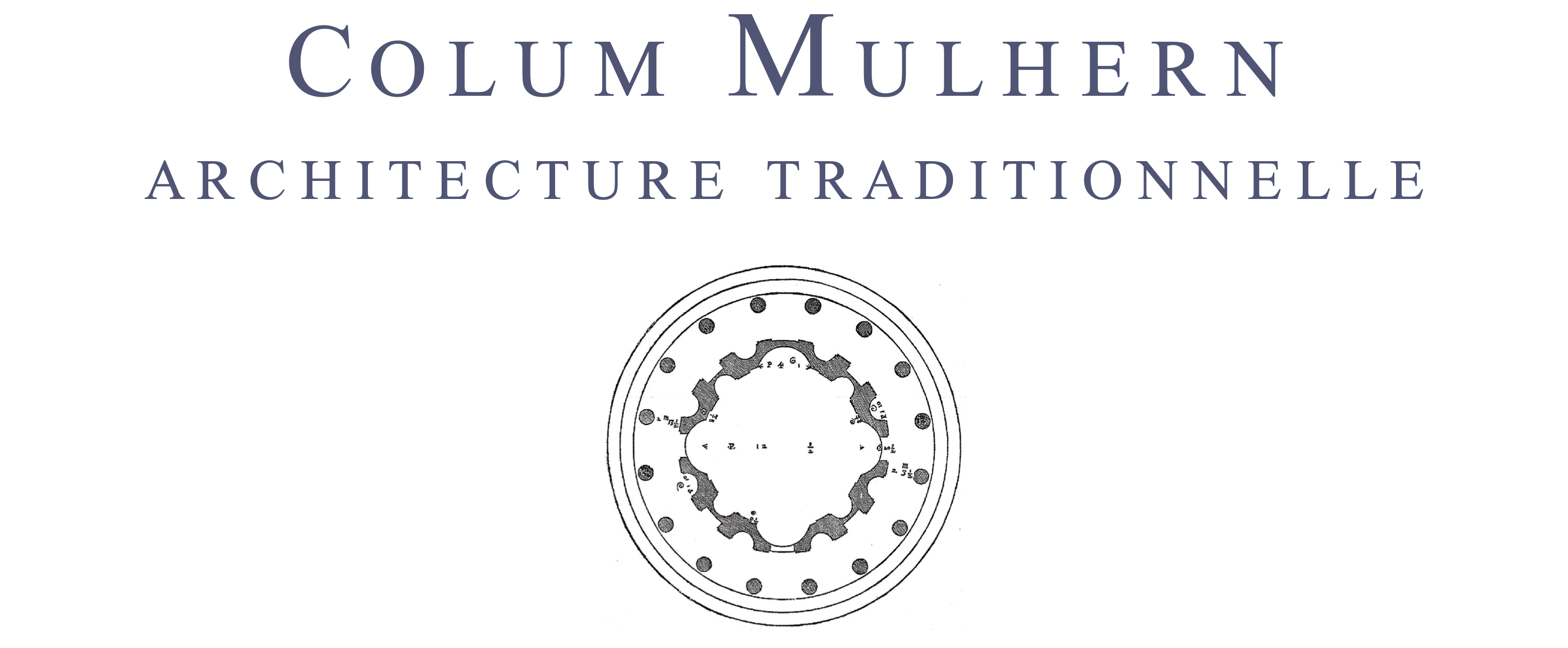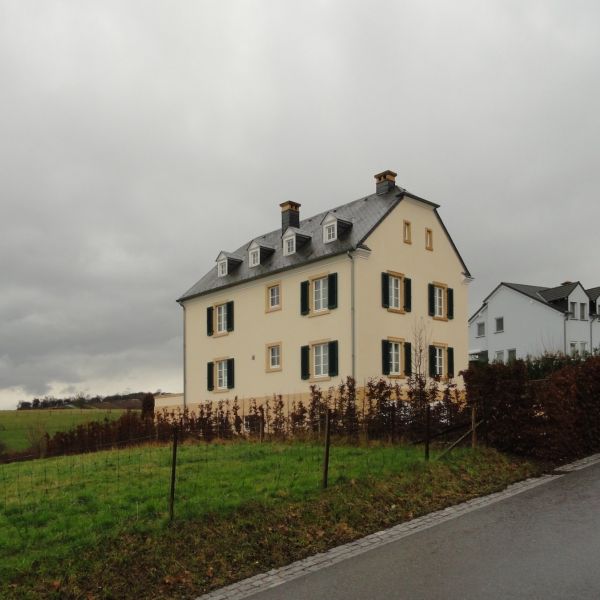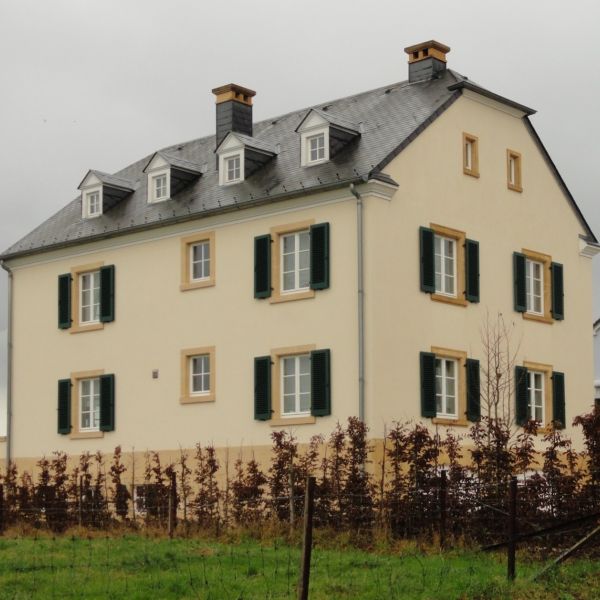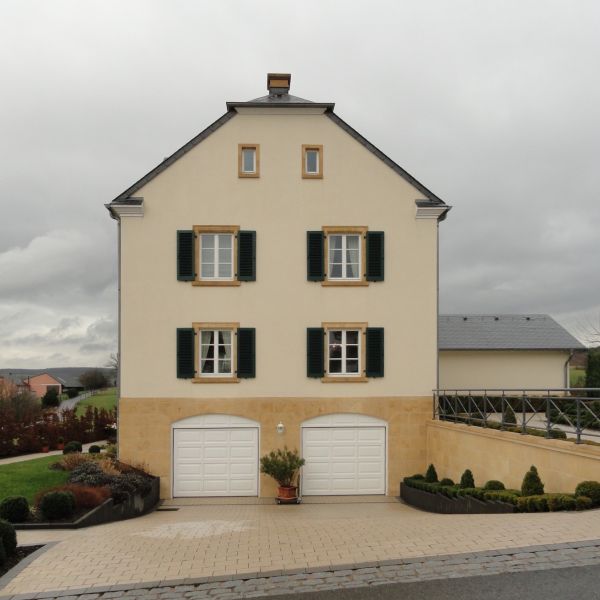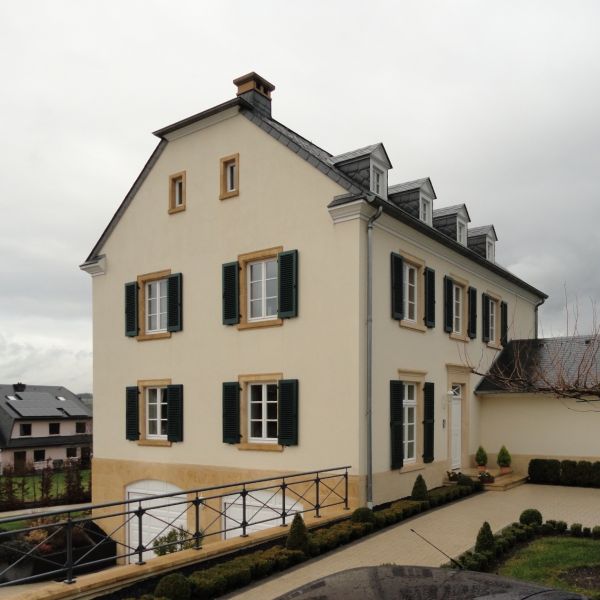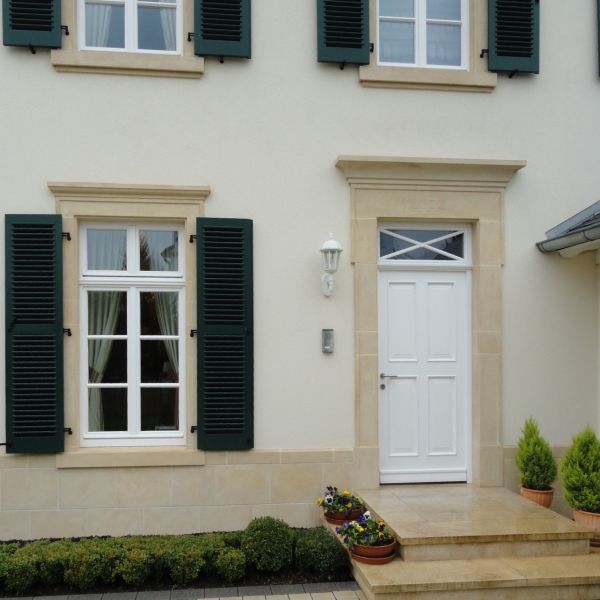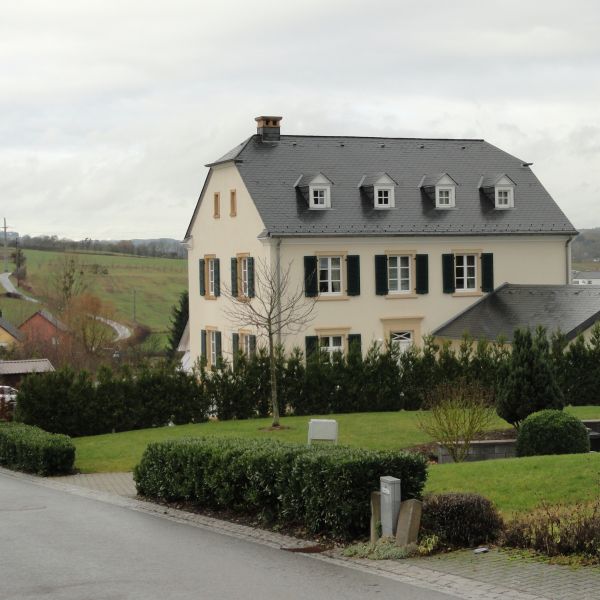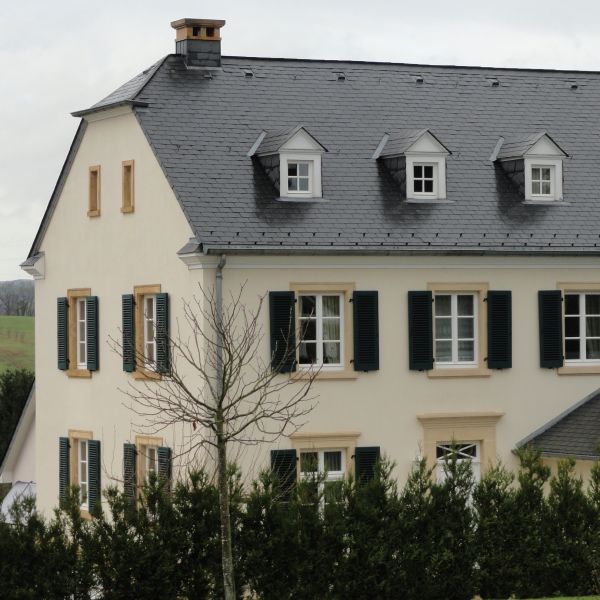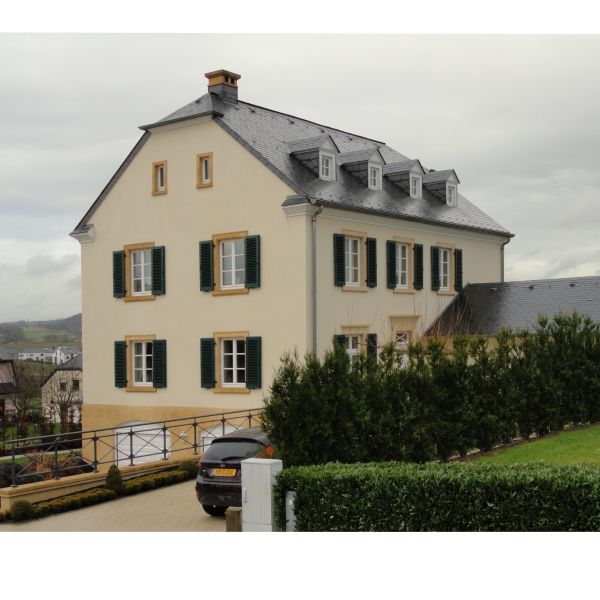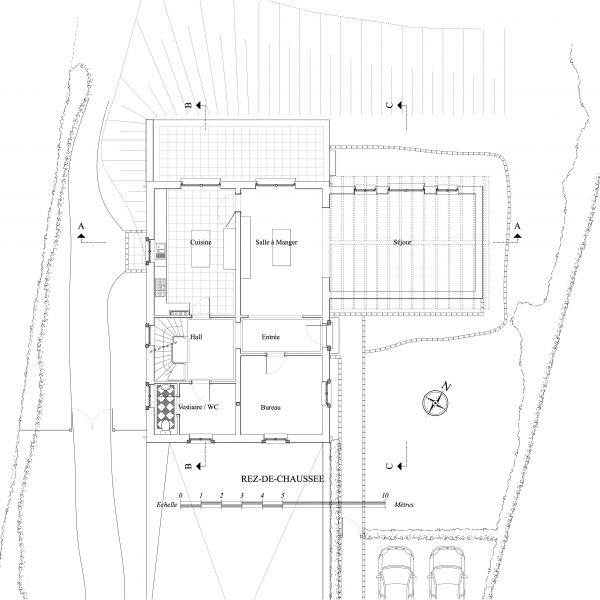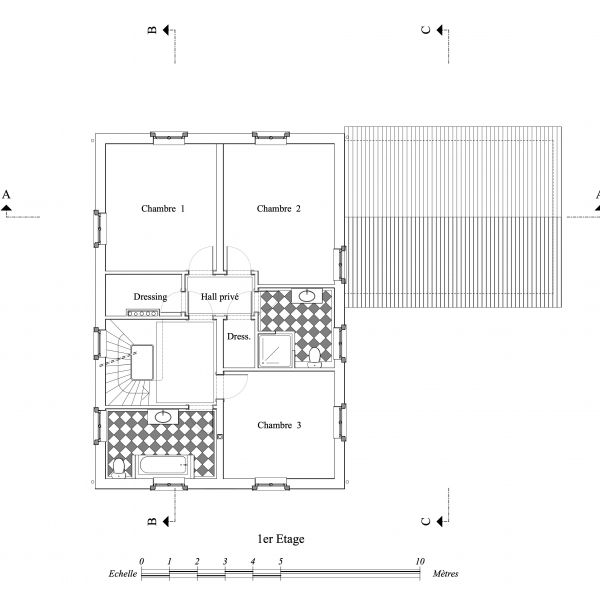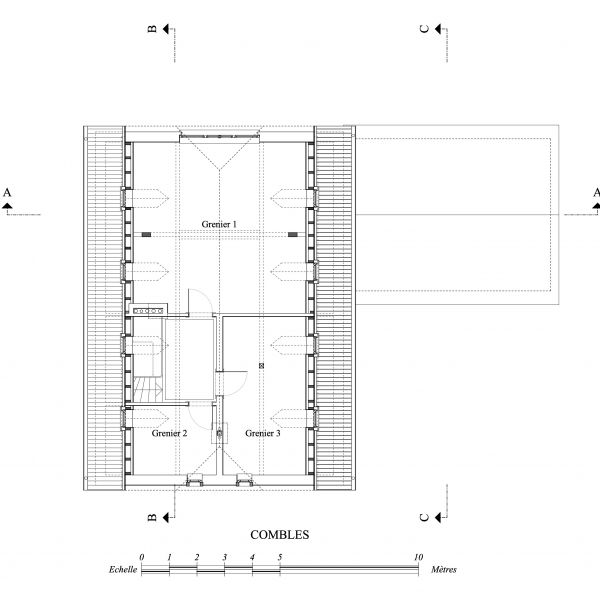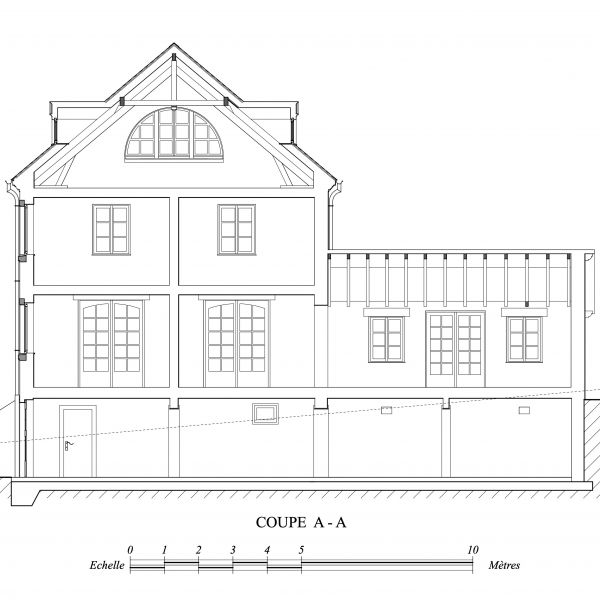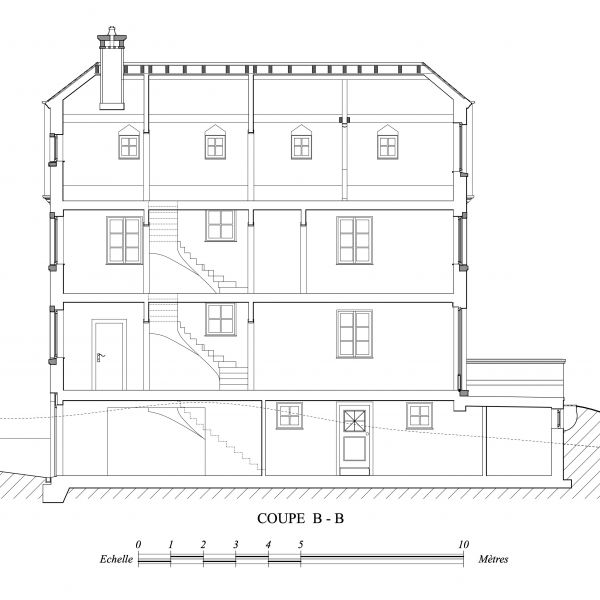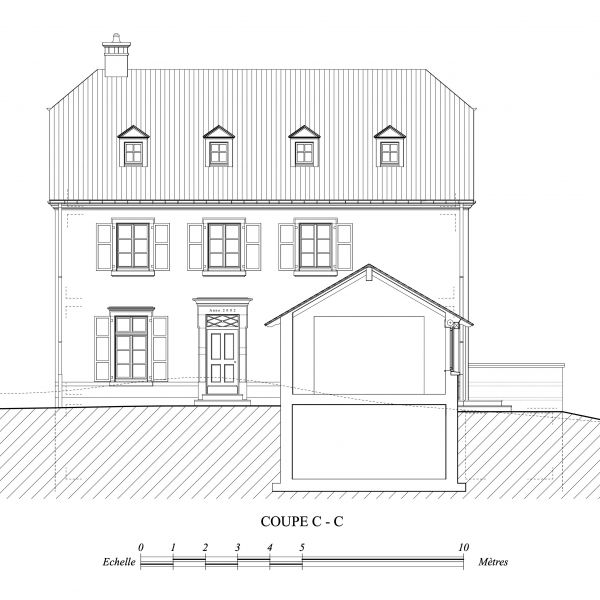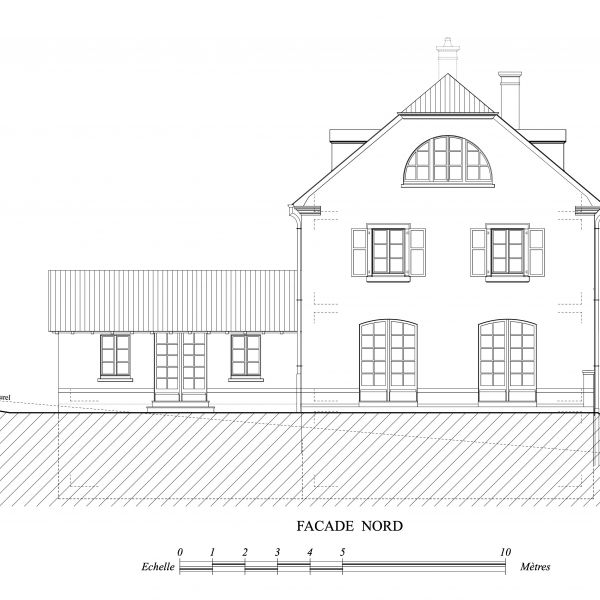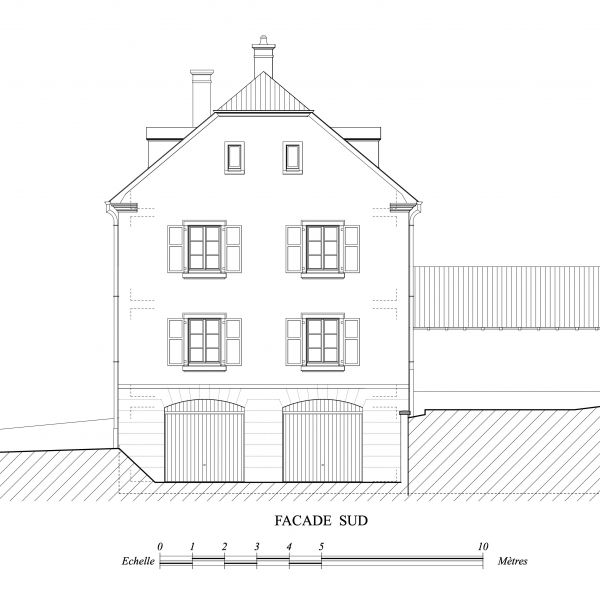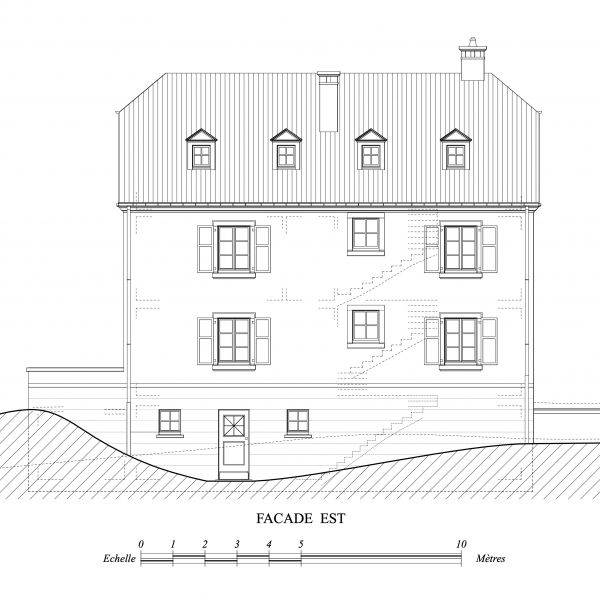House in the Luxembourgish Moselle Region
This family house in the Luxembourgish Moselle region draws on the local vernacular while using enhanced details, such as that of the cornice, to give a more noble effect to the composition.
As the required living space was larger than the area needed for sleeping on the 1st floor we were provided a main house with traditional dimensions and added the living room as a single storey annex on the ground floor. Its roof structure, visible from the inside, is of course also visible from the outside.
We decided to arrange the living areas and the terrace on the north side in order to take advantage of the spectacular. This provides privacy and shade to the terrace during the hottest hours of the day while maintaining privacy for residents from the street.
The large semi-circular window and the open frame at the attic level provide a pleasant room for reading as well as for parties.
The exterior walls are constructed of insulating blocks with a mineral coating, and the traditional wooden roof structure is finished with natural slate.
