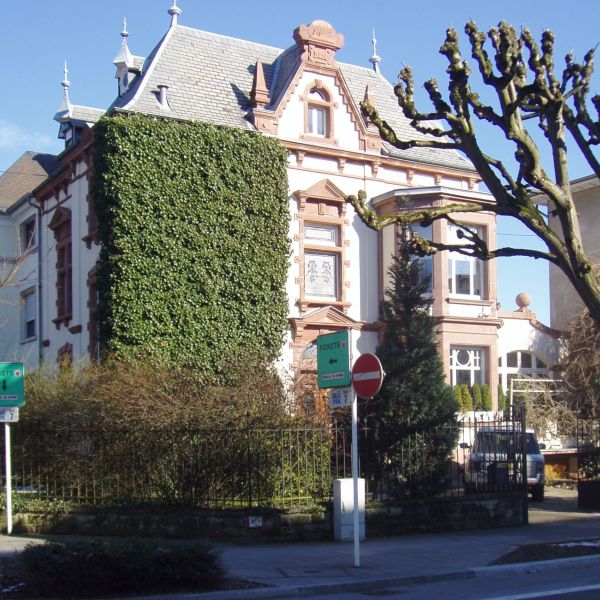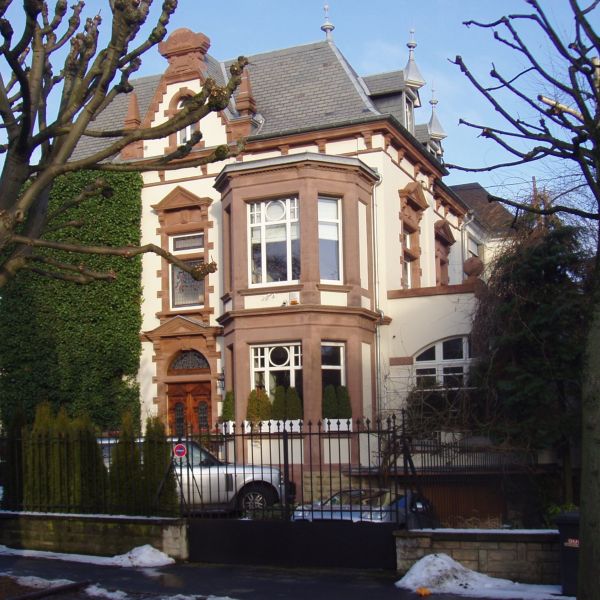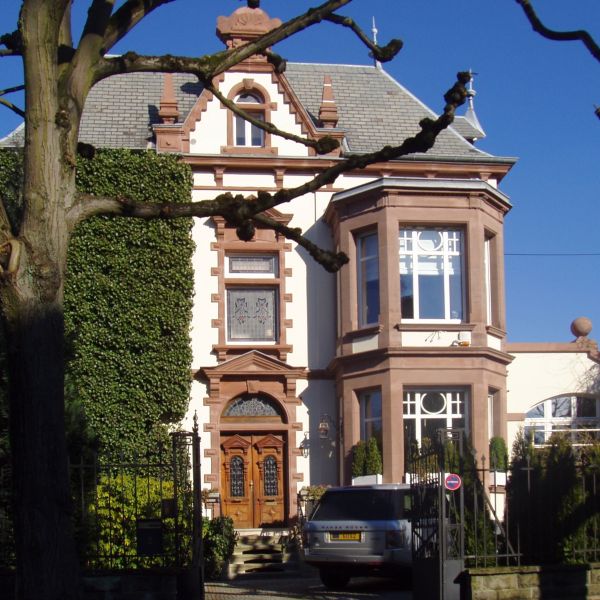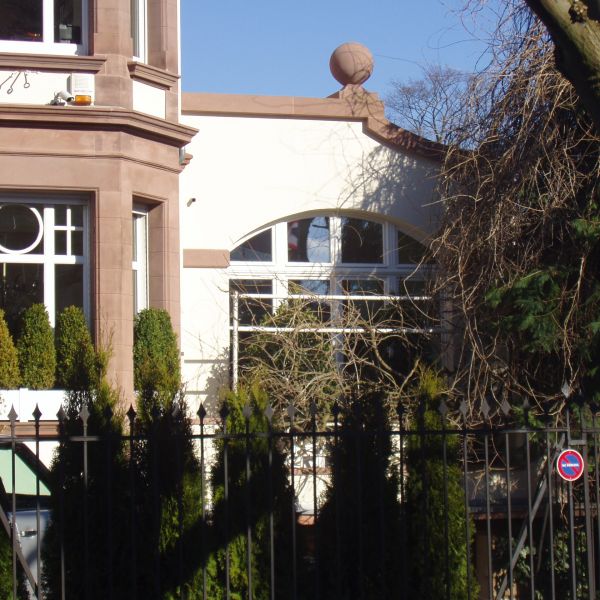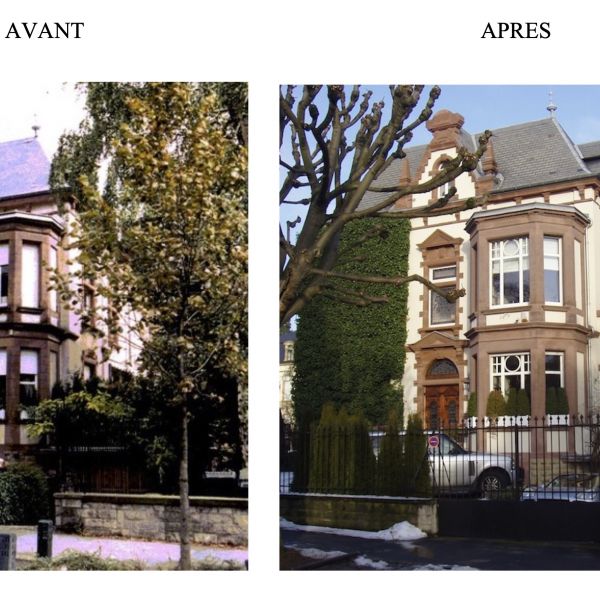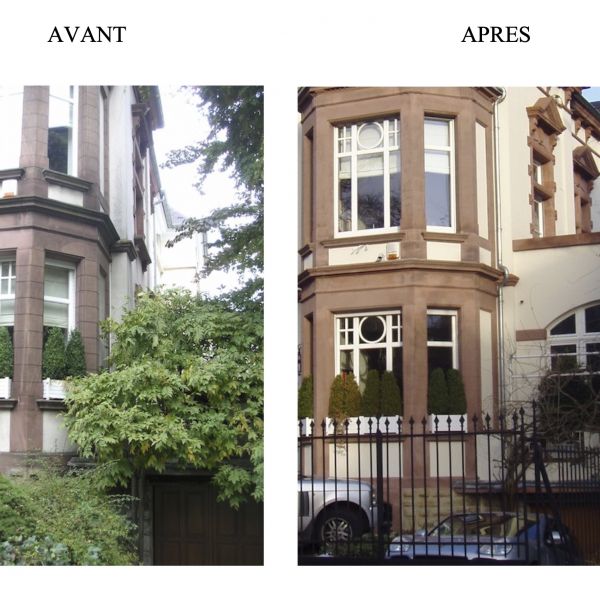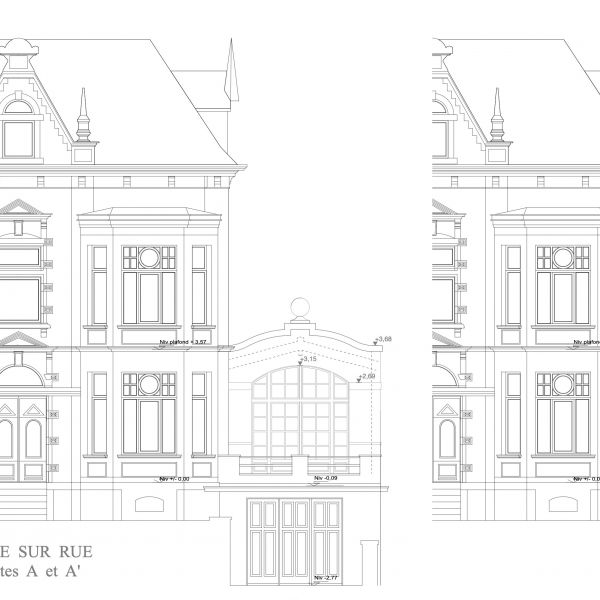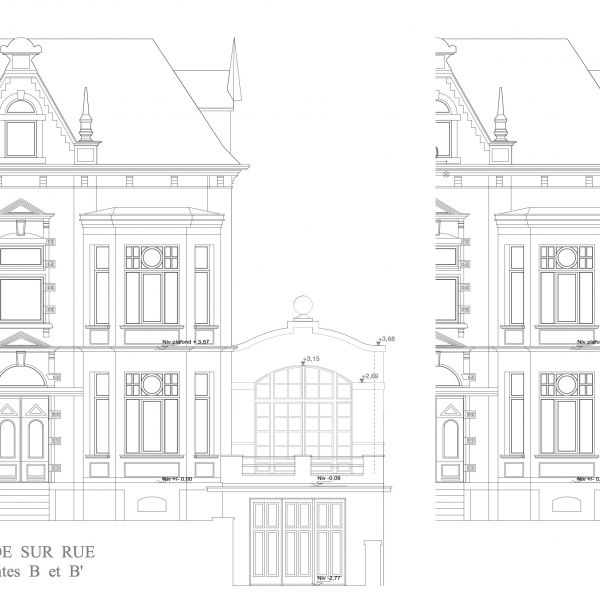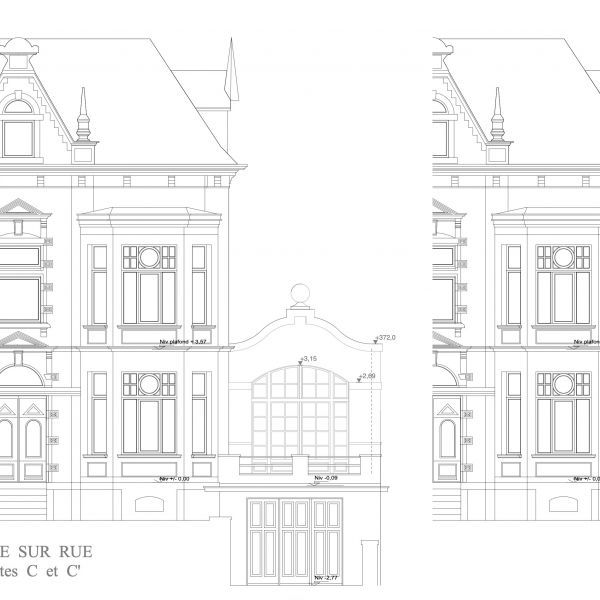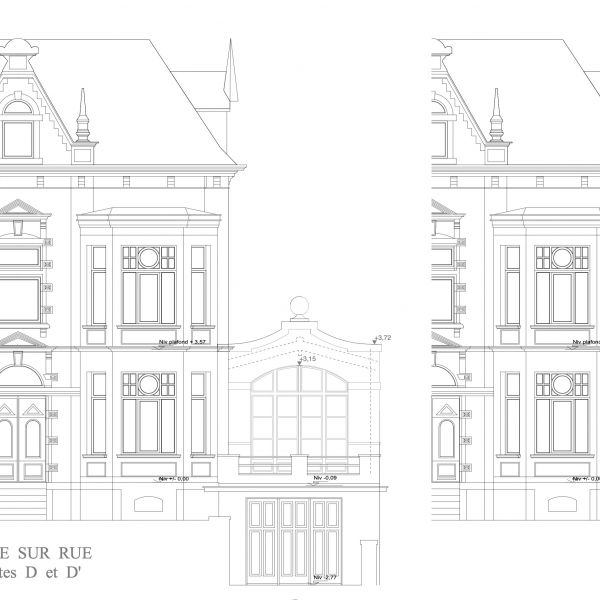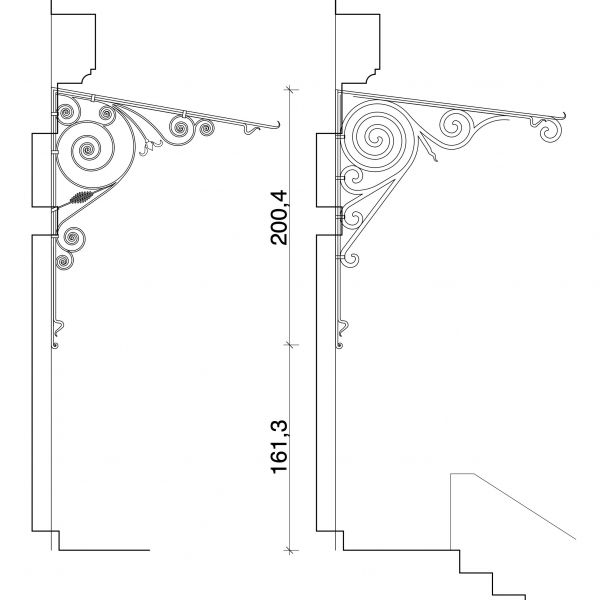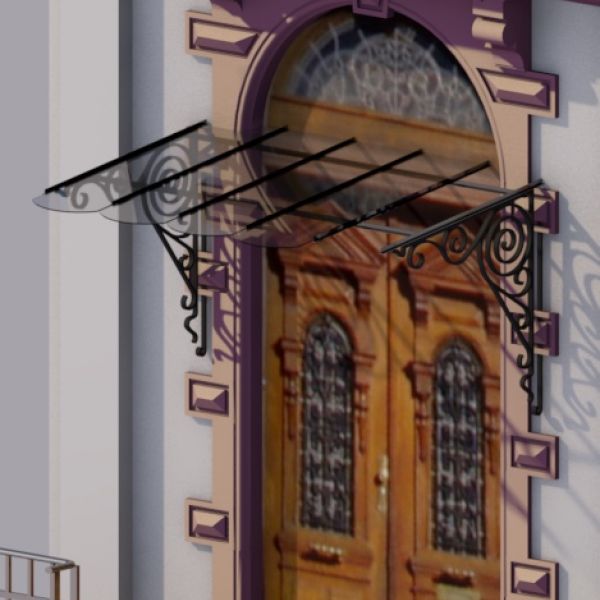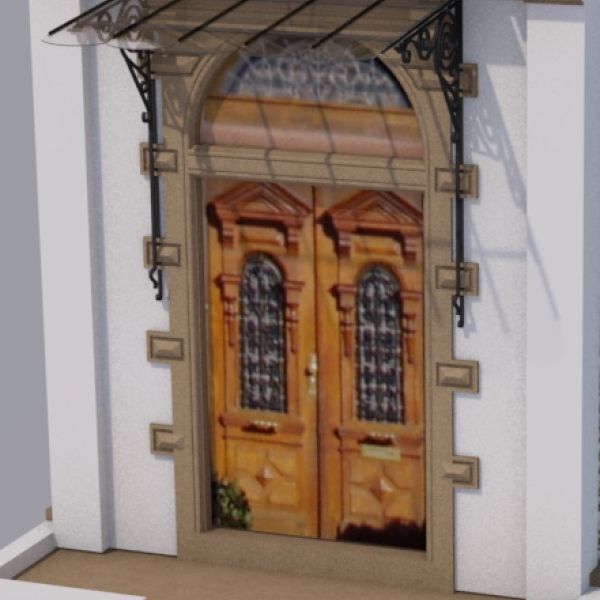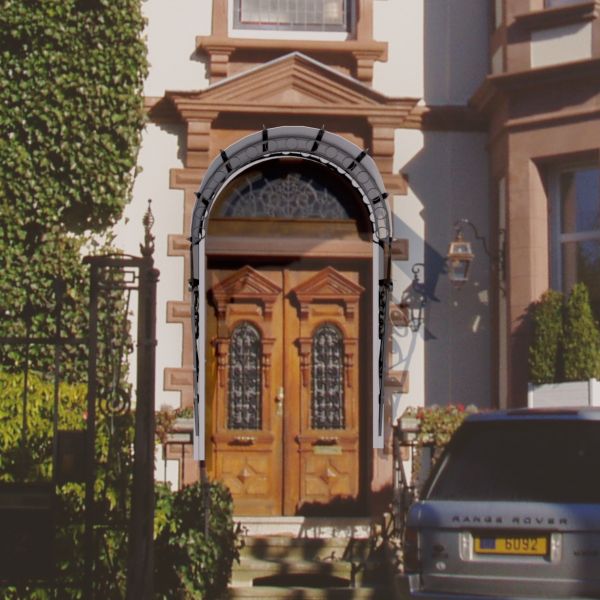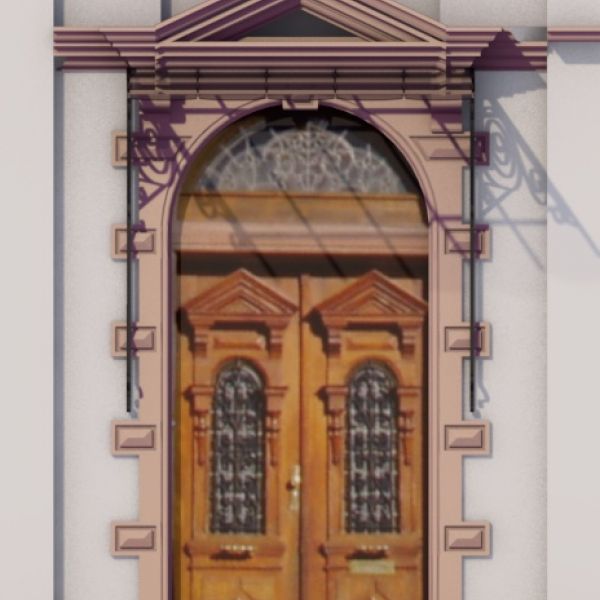House in Luxembourg City-Centre
The owners of this house did not fully enjoy their terrace due to the noise coming from their busy street. They asked us to propose a winter garden with a partially glazed roof to allow them to use it more often.
The clients had been apprehensive of what we were going to suggest by seeing boxes growing everywhere around them and spoiling homes similar to theirs. It is indeed much more difficult to add an element that harmonizes with the existing building than to add an element that contrasts with it.
We proposed building a wall in line with the main façade with a lightweight construction and a partially glazed roof. After finding an agreement with the clients, we drew 8 variations of the wall, and the client chose the one that was built.
We used the opportunity to re-finish the facade and plaster of the main house after removing the concrete slab that had been used as a canopy above the front door. If ever there is ever a future need to add an awning, the possibilities of a steel and glass style replacement have already been studied in advance.
If our intervention is not obvious from looking at the front of the house, we think we have succeeded in our mission with the humility that should be imposed on projects of this nature. As Leon Krier said, "there is no glory in doing what is right".
This is another project that was completed by Ex & Co.



