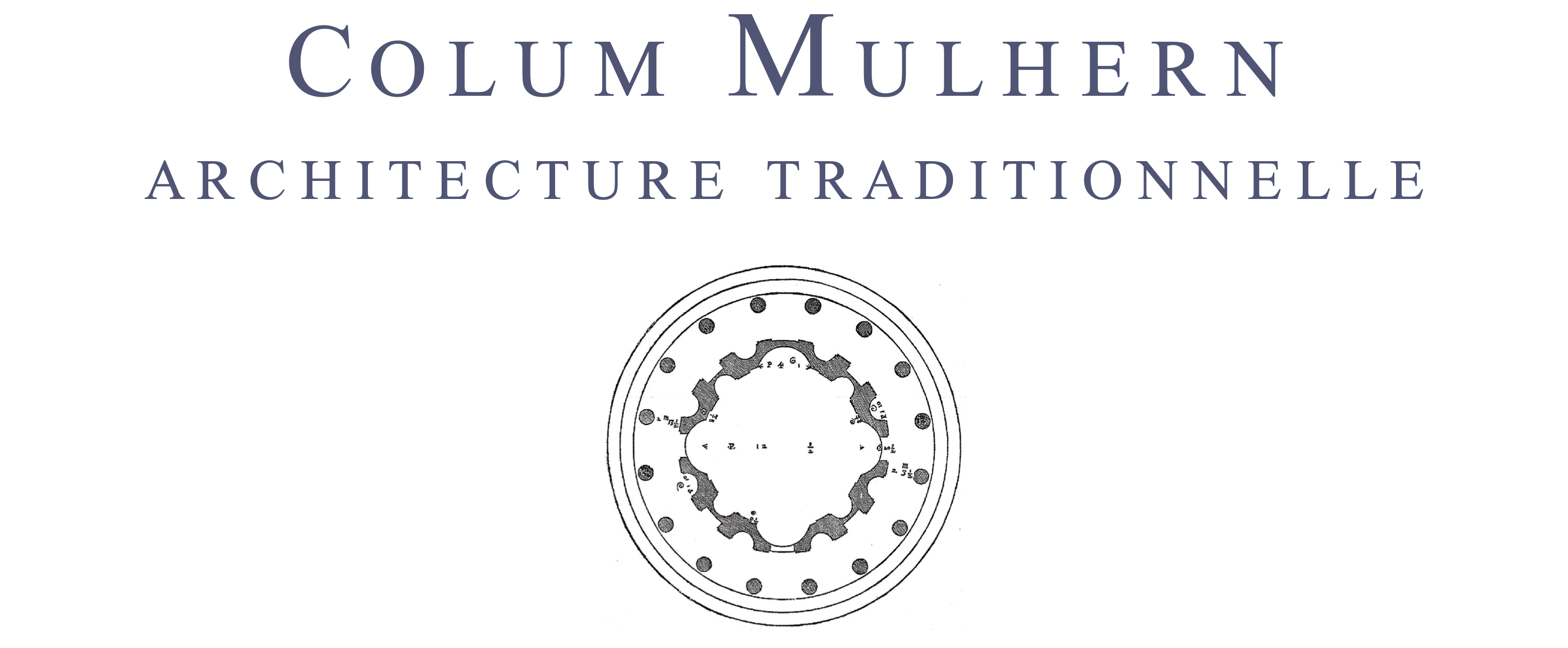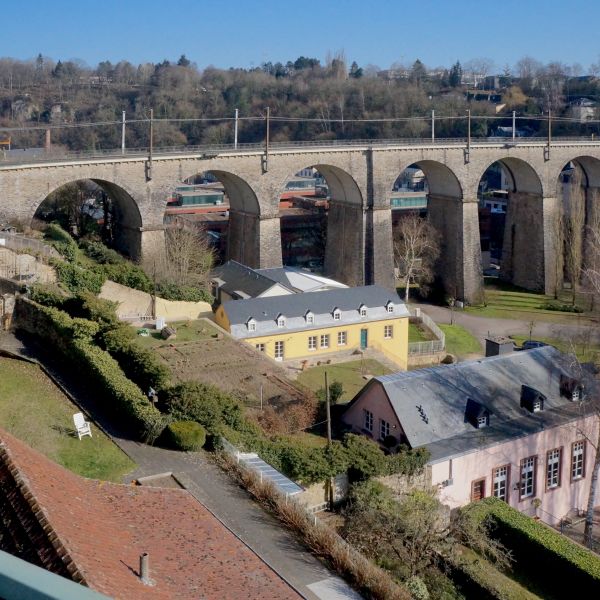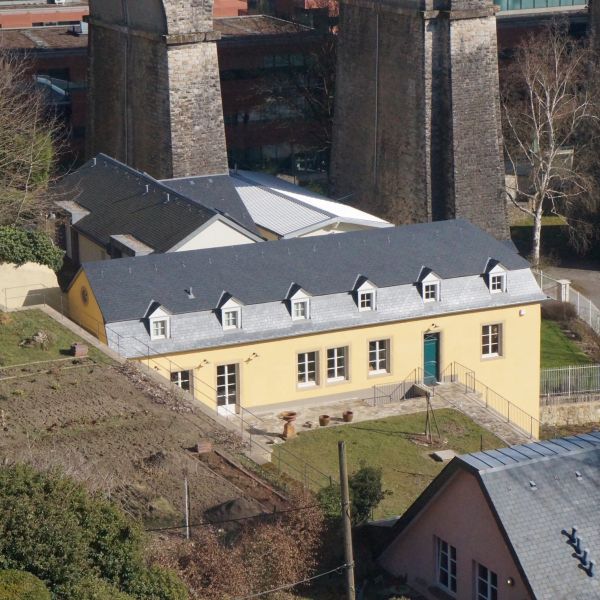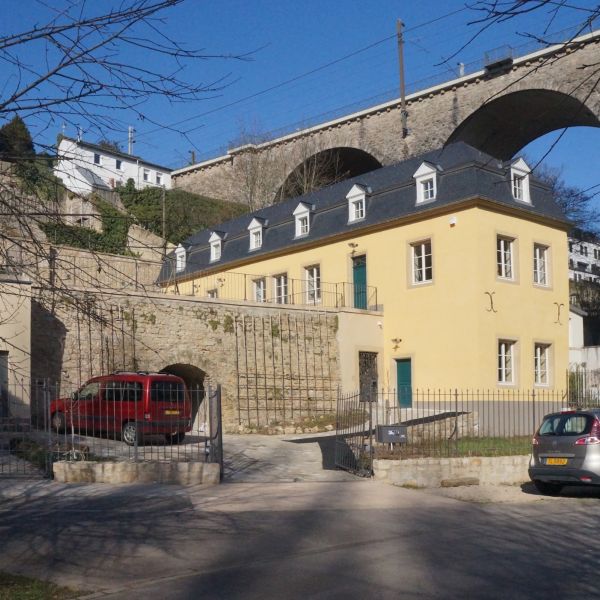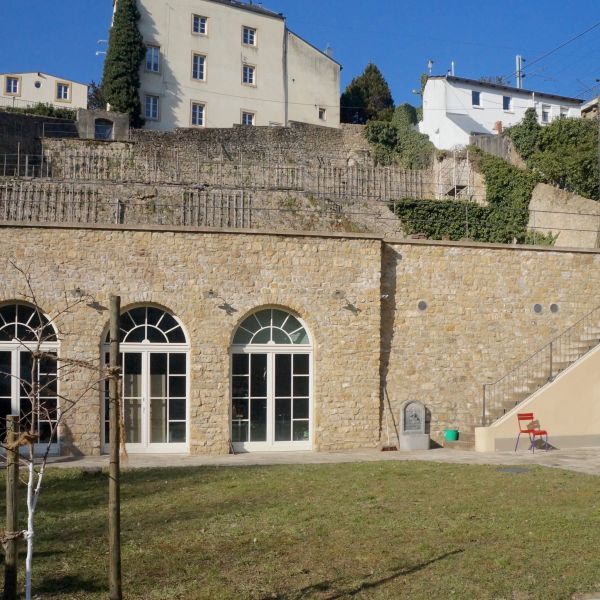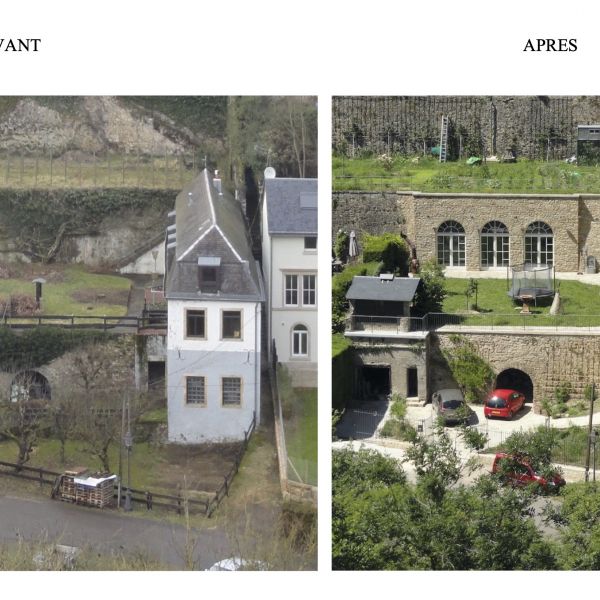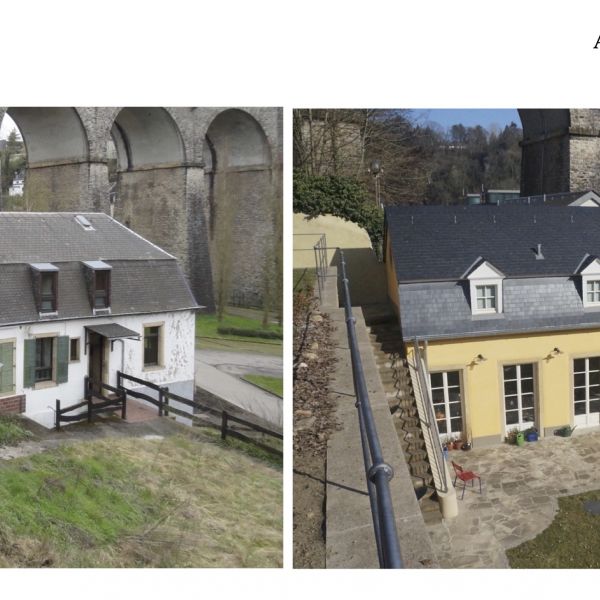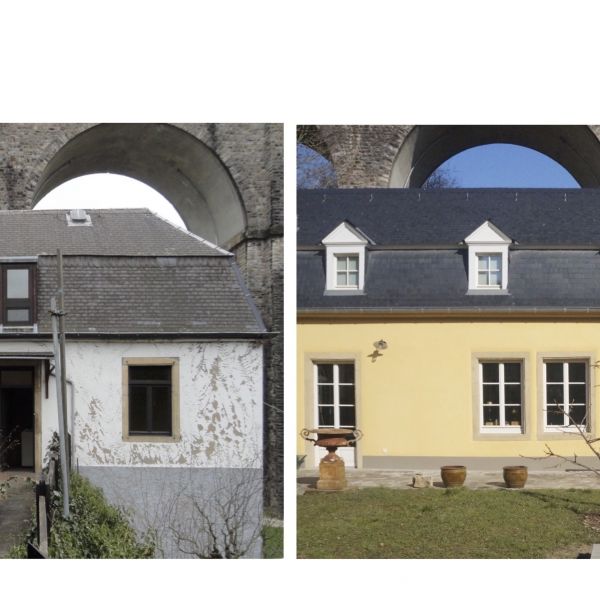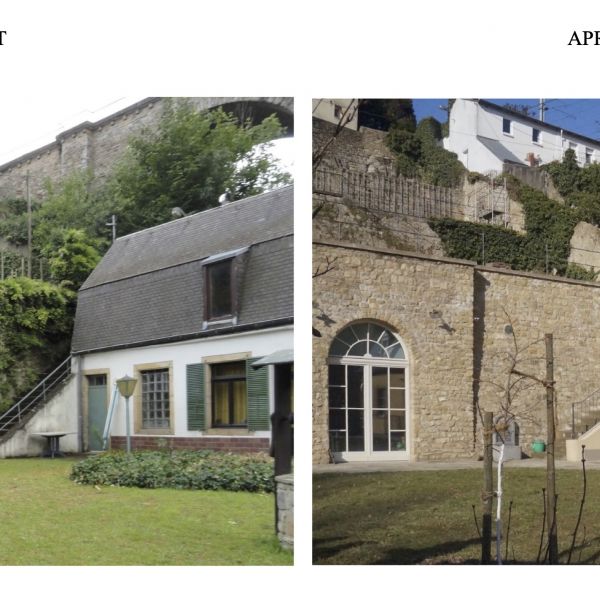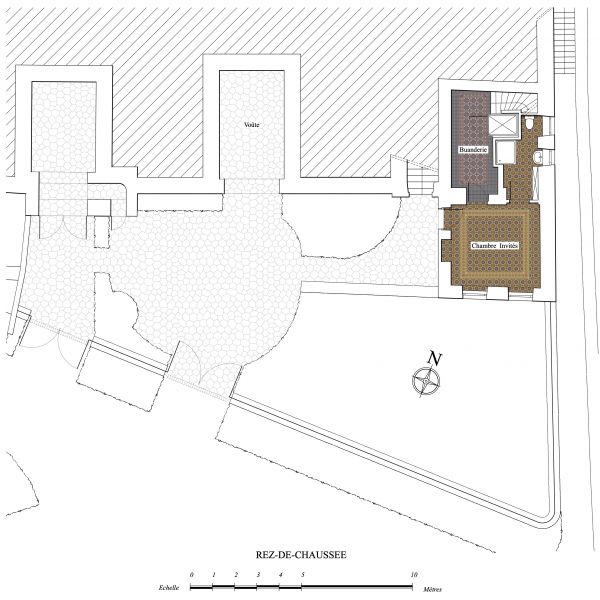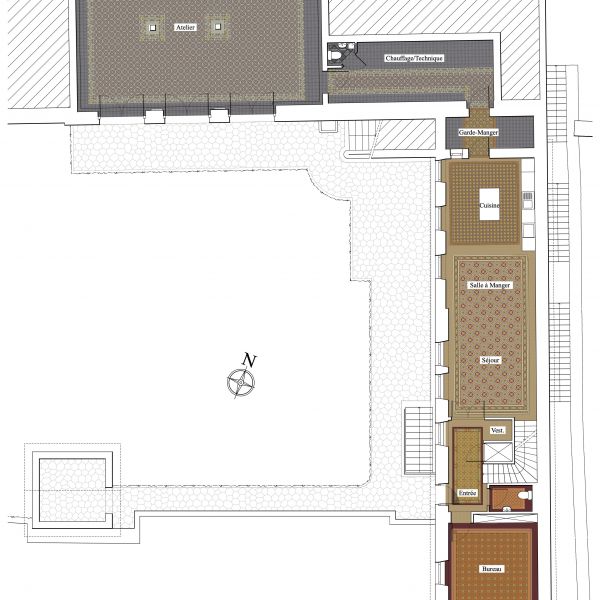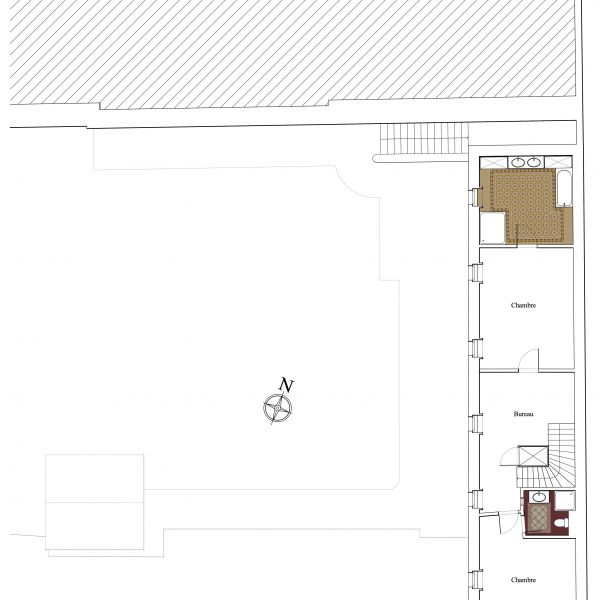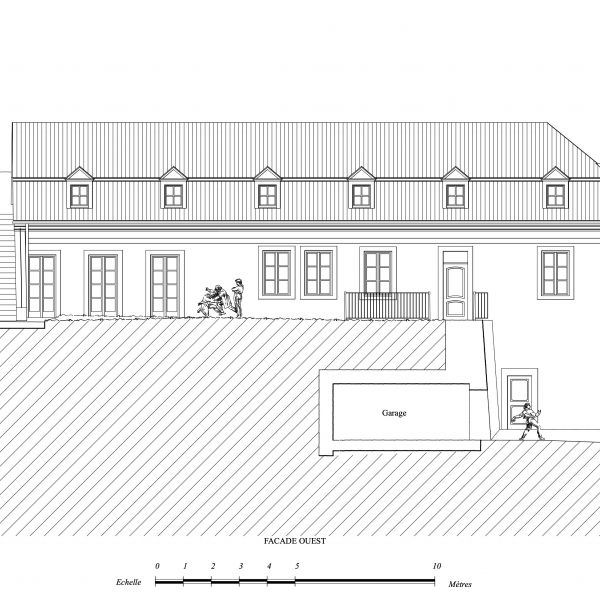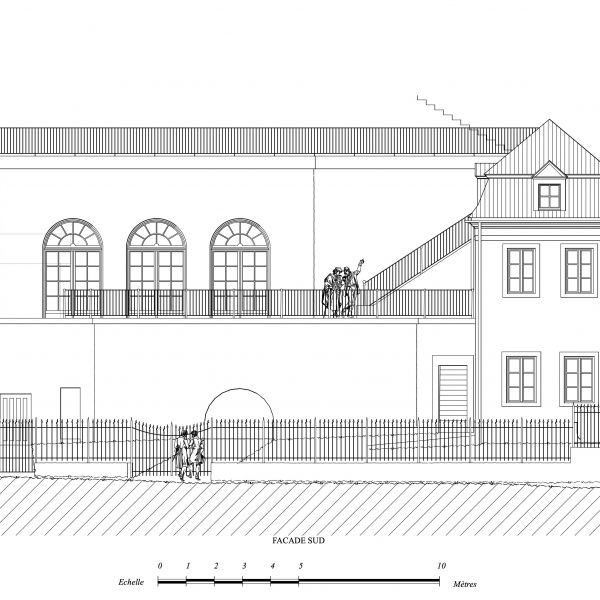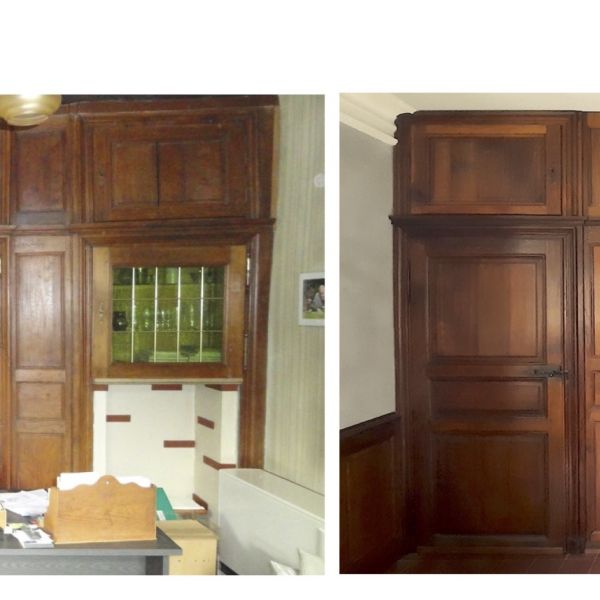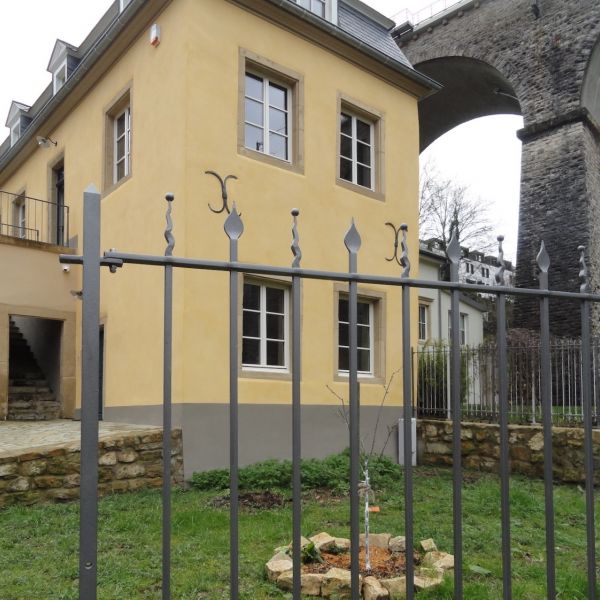House in Luxembourg-Clausen
The artist who bought this house thought he could not live because there was no place to work. His idea was to restore it without too much cost and to put it in a location. But if you could find the means to set up an artist's studio, he could live there himself.
The addition of exterior volumes being forbidden in this area protected by UNESCO, we proposed to add a new workshop buried in the upper garden with openings in the wall for lighting the terrace, thus giving access to the garden and full foot towards the day part of the existing house.
The workshop is buried under 1m of earth allowing replanting above the vegetable garden and the orchard. With only one exterior face exposed to the elements, the temperature inside the workshop remains constant and therefore very economical to drive in winter.
The existing house had undergone so many successive and unharmonious transformations since the 1960s that only the original 4 exterior walls remained. It was therefore necessary to replace the roof and the interior floors, to arrange a new staircase in order to connect the 3 levels of the house which were previously separate.
Energy efficiency, sustainability, ecology.
The existing walls were partially insulated on the inside with calcium silicate plates or wood fibers. The new exterior masonry was executed with insulating blocks in terre cuita and plastered with a plaster façade finish.
The new interior masonry was made of bricks and blocks in terracotta.
The exterior joinery has been replaced by painted wooden frames with double glazing and the interior environment has been made healthy by the use of lime plasters and ecological mineral paints.
The traditional framework is clad on the outside in natural slates and insulated on the inside in rock wool, covered with clay plates and covered with a layer of clay in-situ with mineral paint.
All the floors are covered with historical tiles bought from the old materials recovery workshops, and the oak beams recovered during the demolition of the floors. The old frame was cut into planks and beams for use in construction and interior joinery.
The old woodwork in the office on the first floor was relatively intact and was dismantled to be restored and put back in place.
Hygienic ventilation is integrated into the new frame and masonry. The heating is guaranteed by an air/water heat pump installed in the upper garden above the buried technical room.
