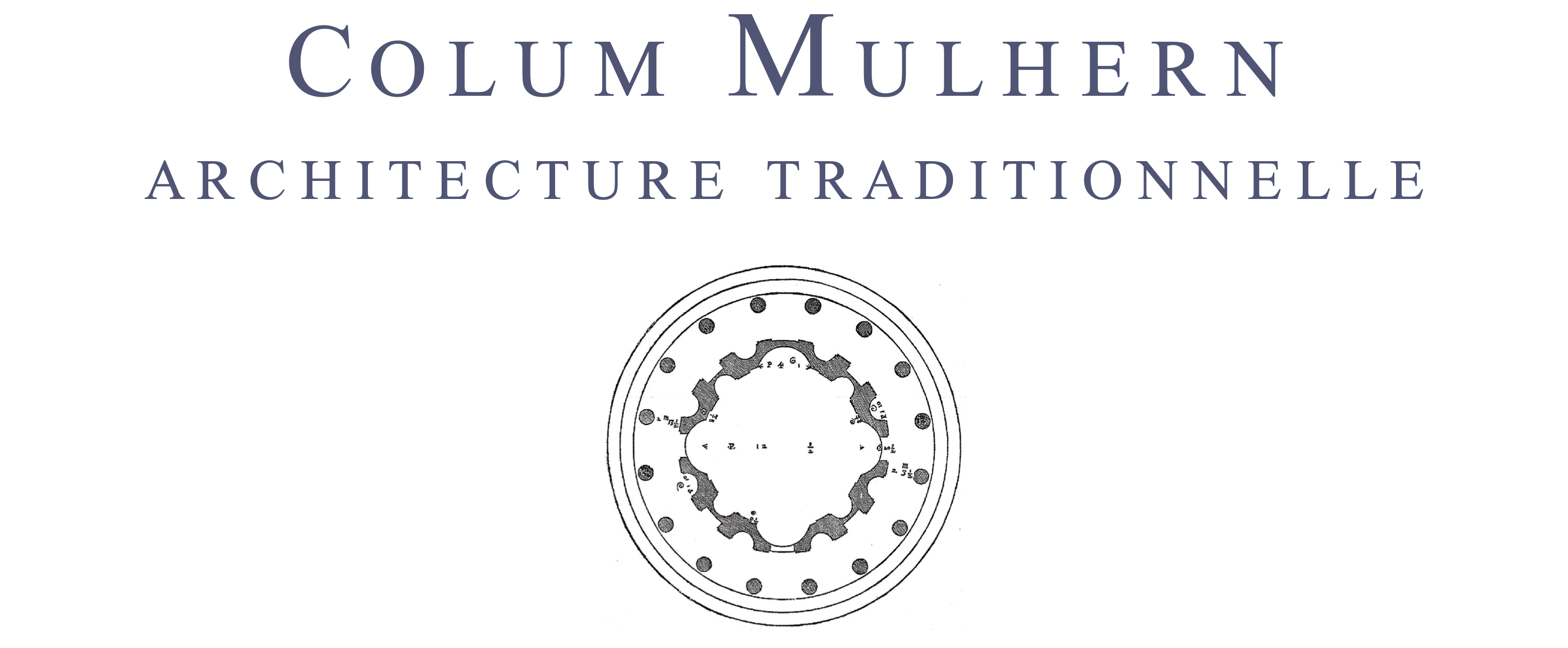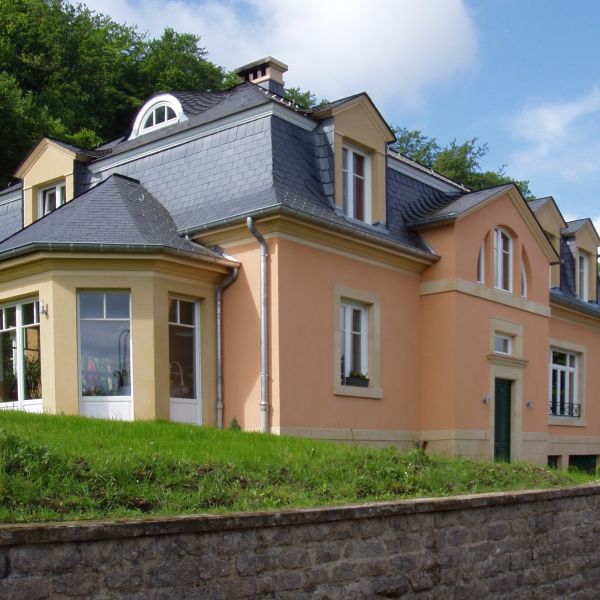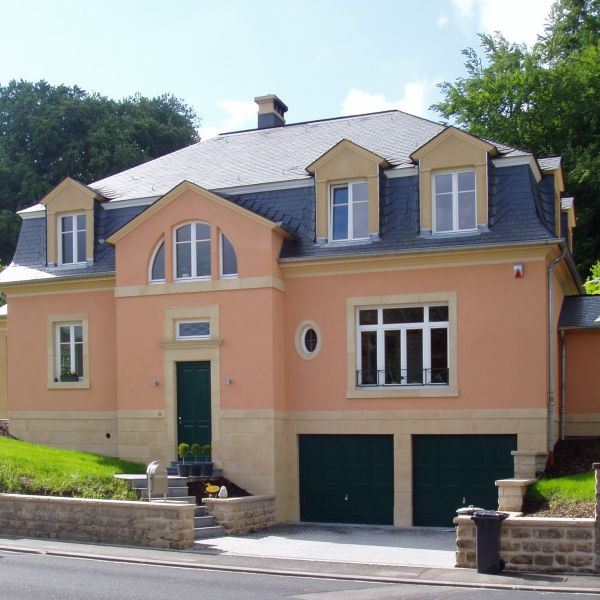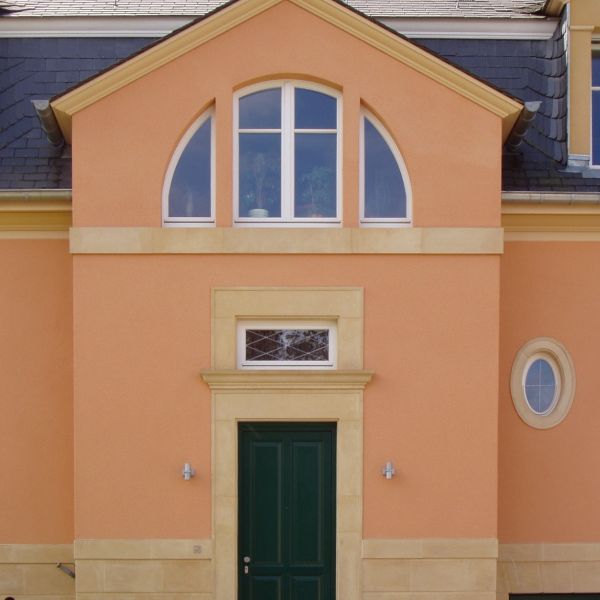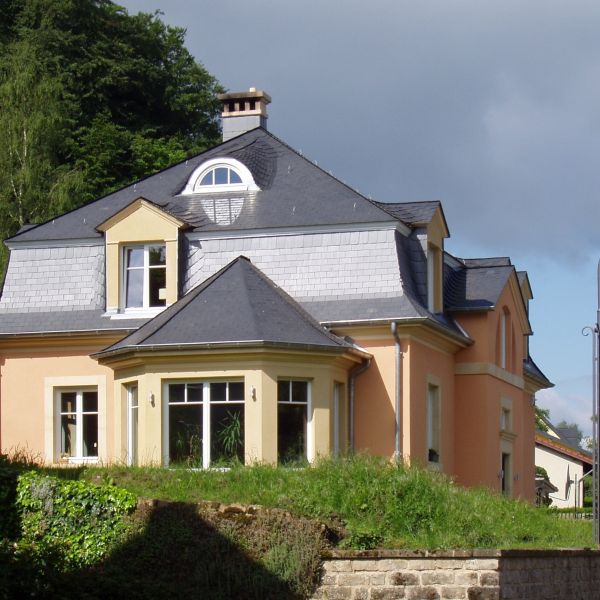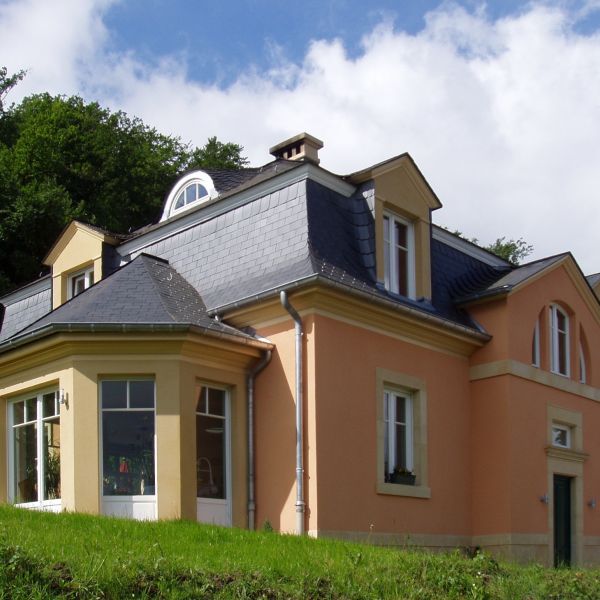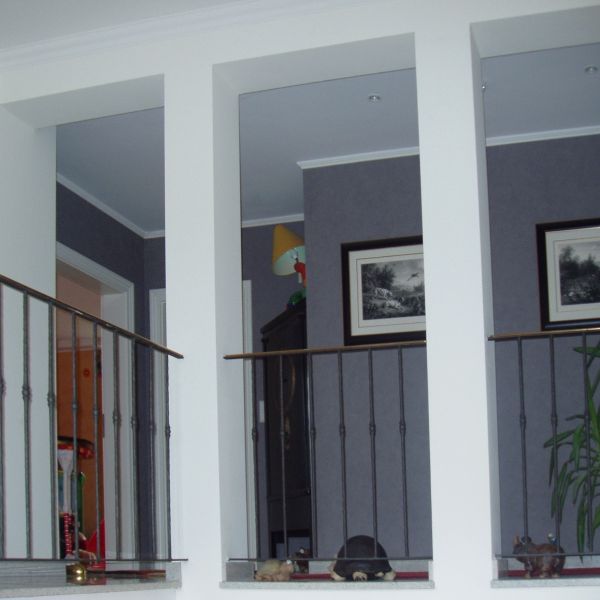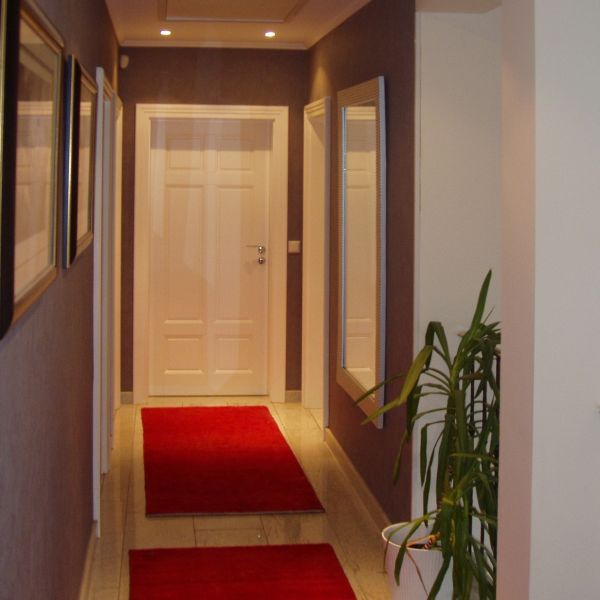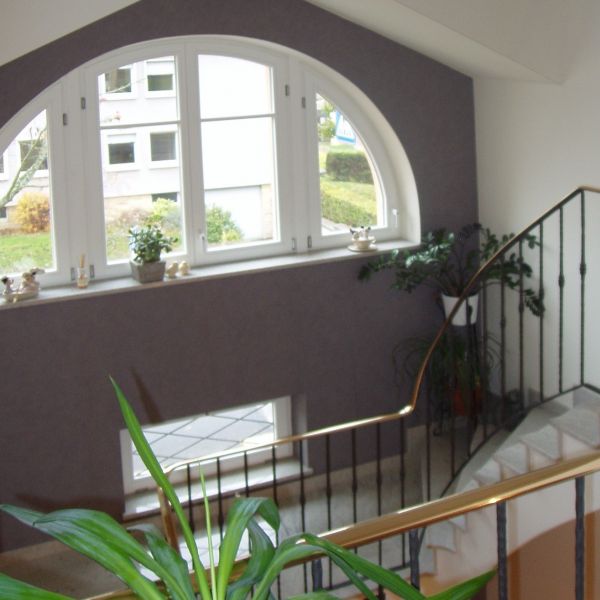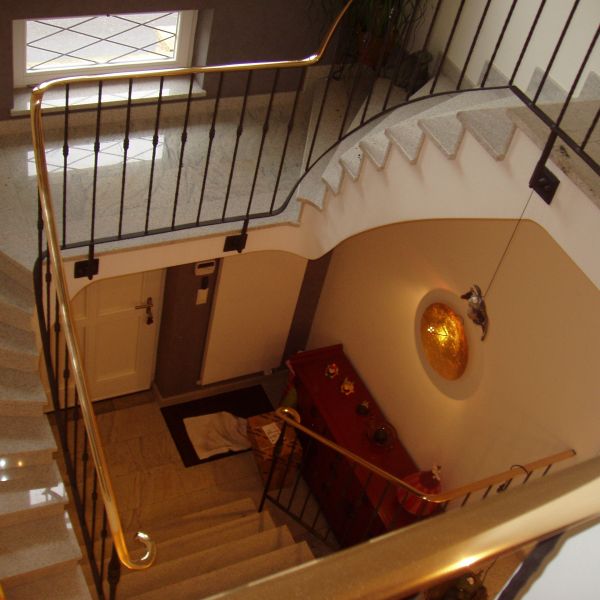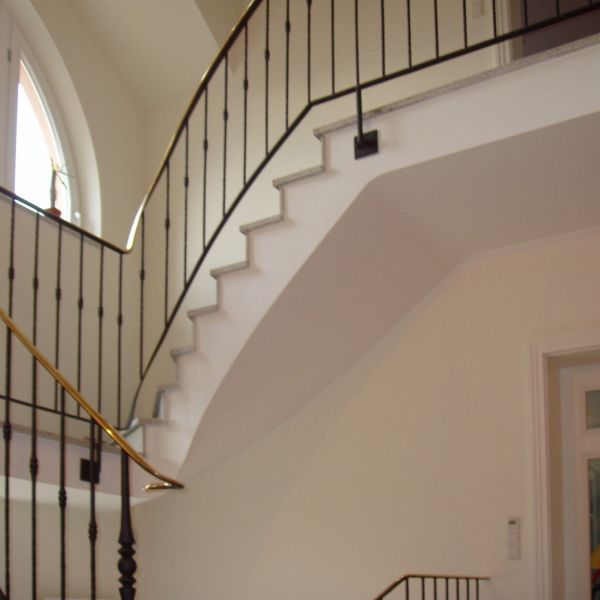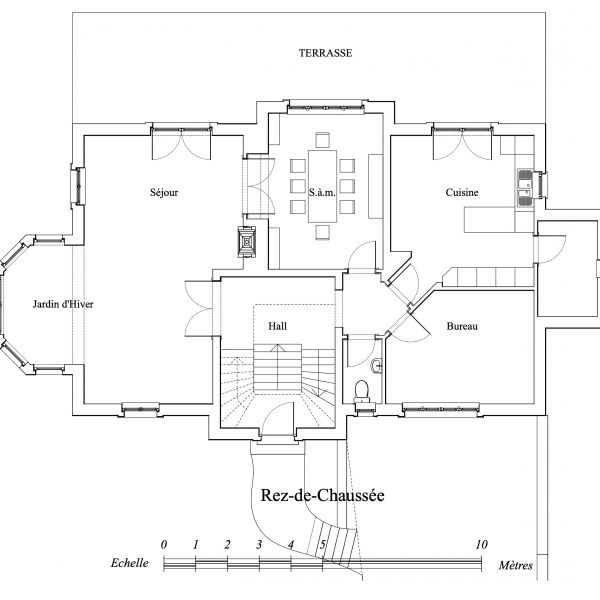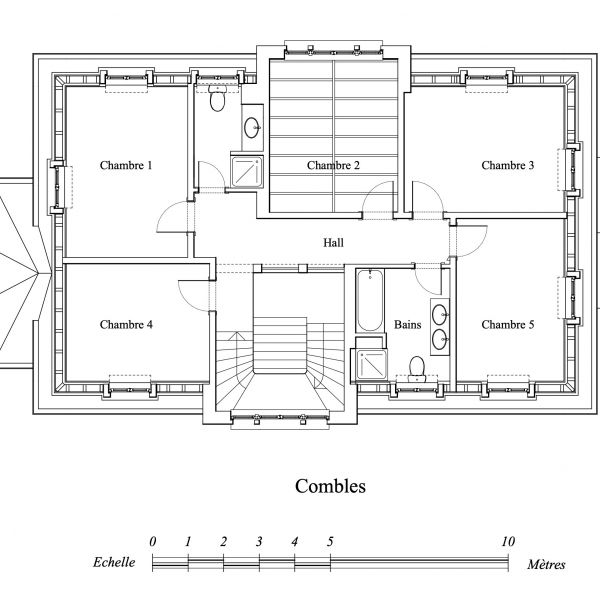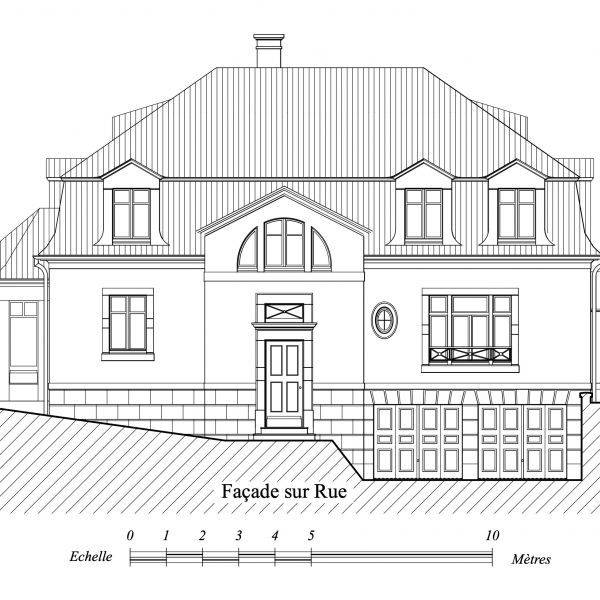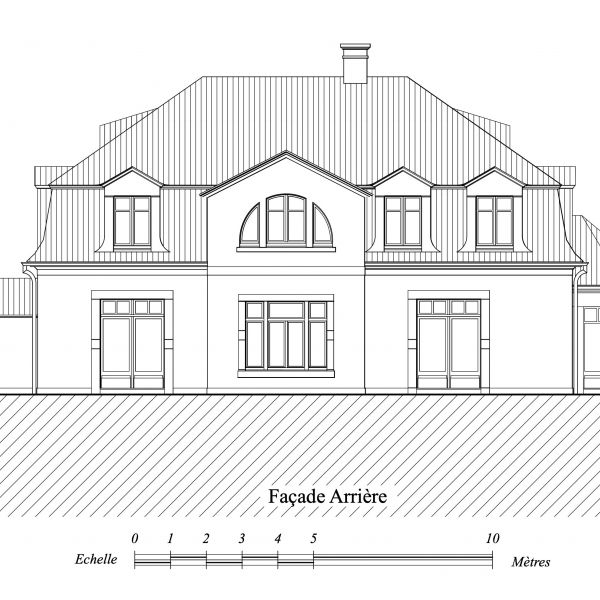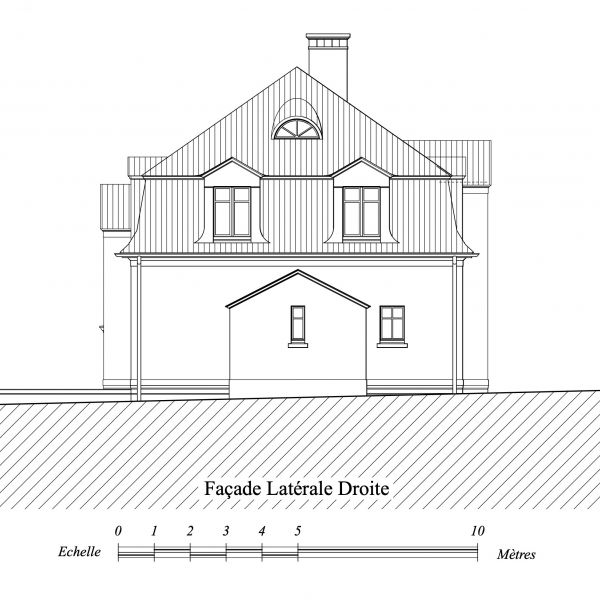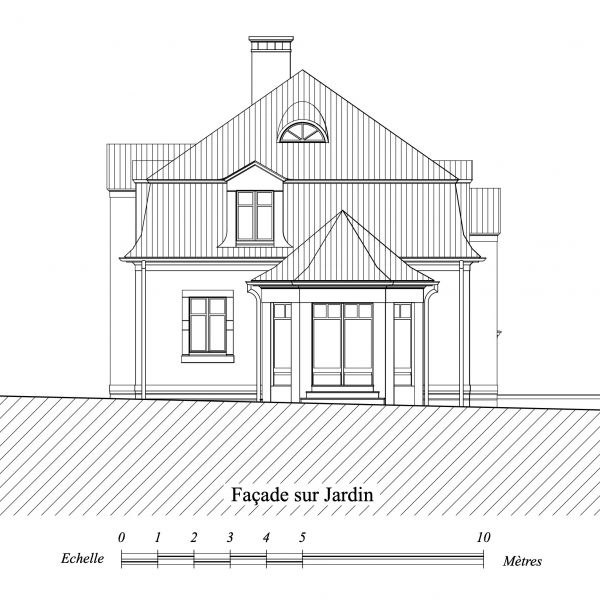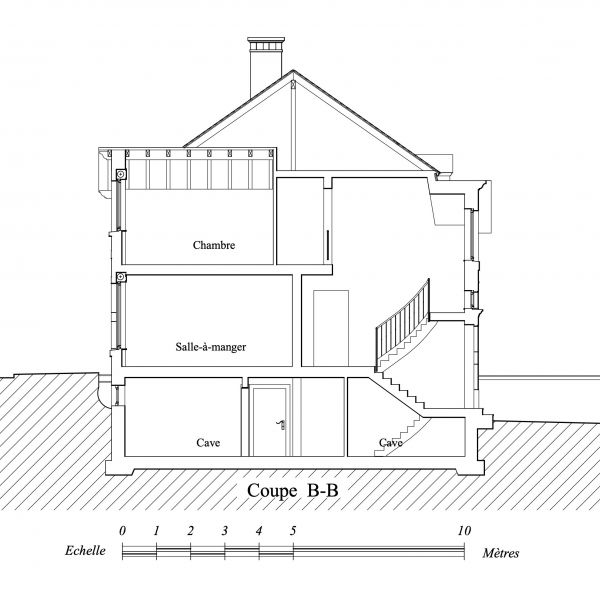House in Bourglinster
This house in Bourglinster has 5 bedrooms and a garage for 3 cars.
The shape of this house is strongly influenced by the constraints of its site, which is located at 2,00m above street level, and which has a depth of about 21,00m. In addition, a corner of the plot is located outside of the building perimeter.
We took advantage of the access to the garages to clear the main façade on two thirds of the house, because the building regulations imposed a cornice height to be measured from the level of the street. We then placed the front door between the ground floor and the upper floor to give a sense of grandeur to a building that is actually half buried on more than 80% of its perimeter.
The main floor of the house is located on the level of the natural ground, so that there can be a relation between the ground floor and the garden.
The roof details are typical for the Junglinster area, where the use of slate valleys is common in traditional houses.
The success of the realization is largely due to the help of Alain Van Arde, EX & CO who managed the execution.
