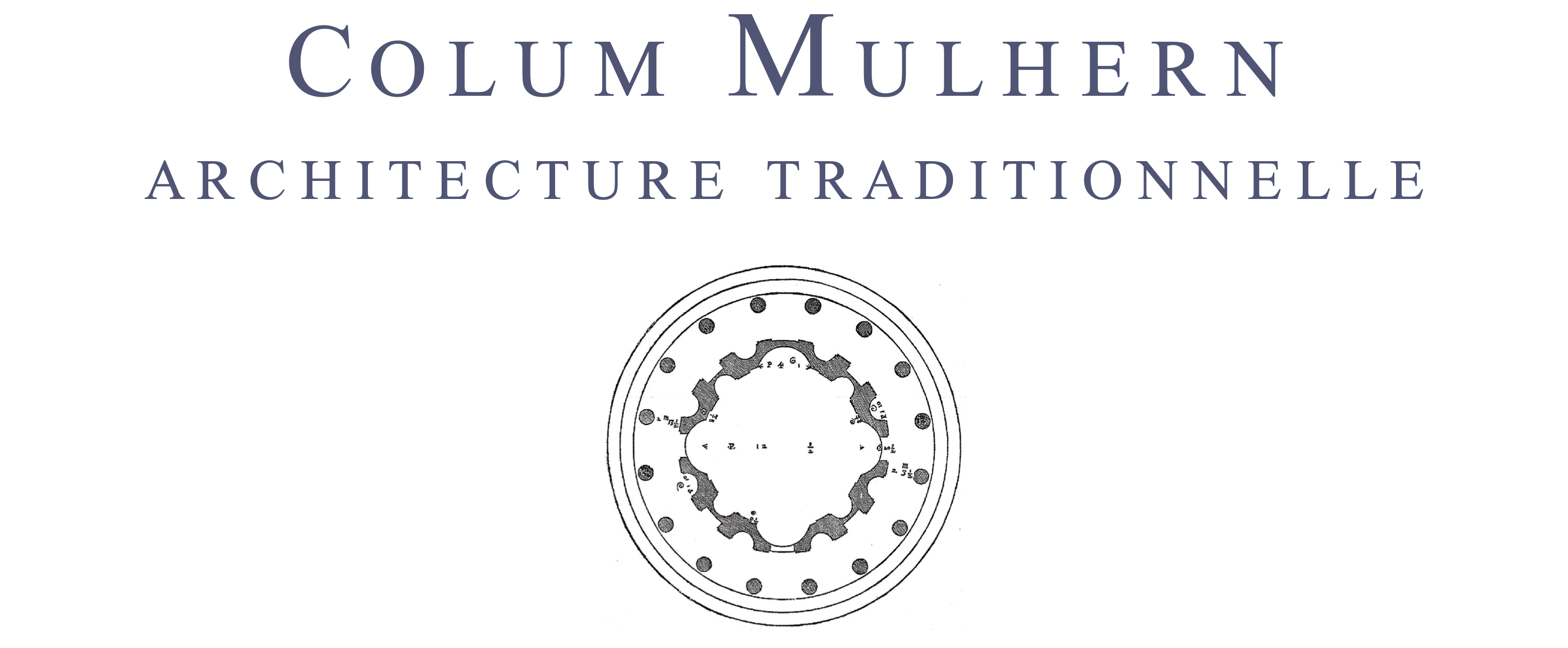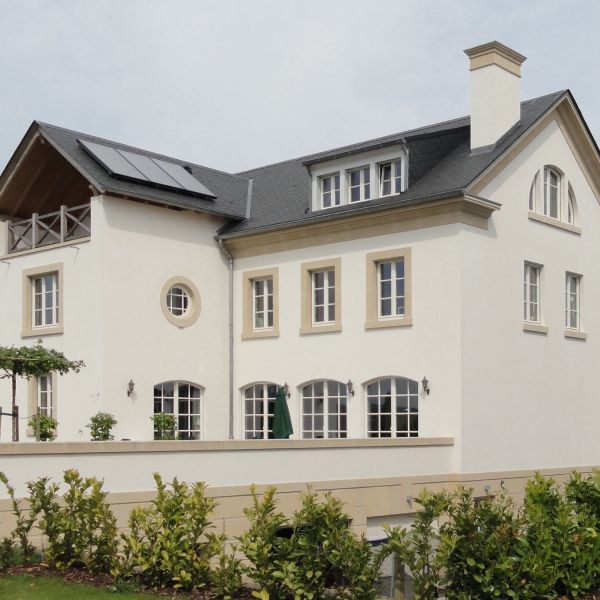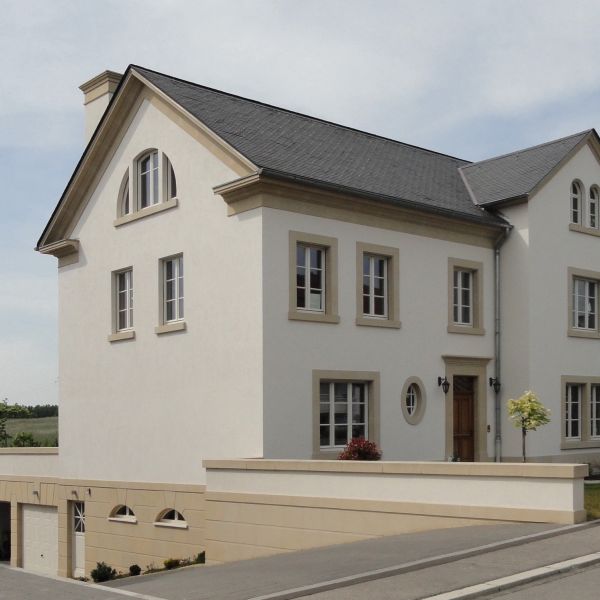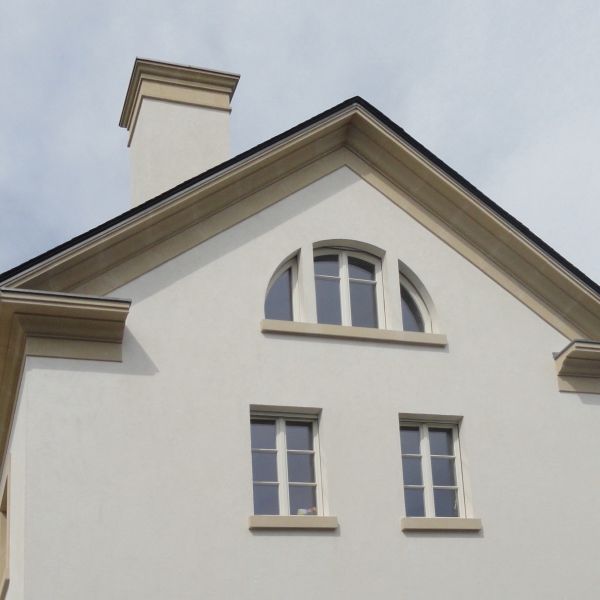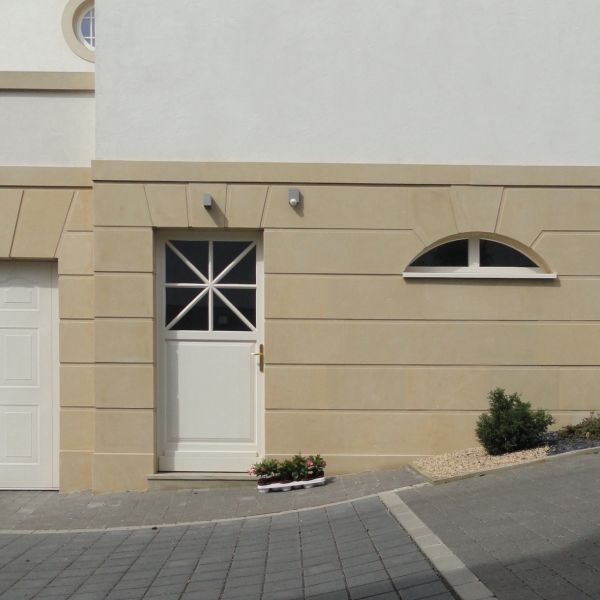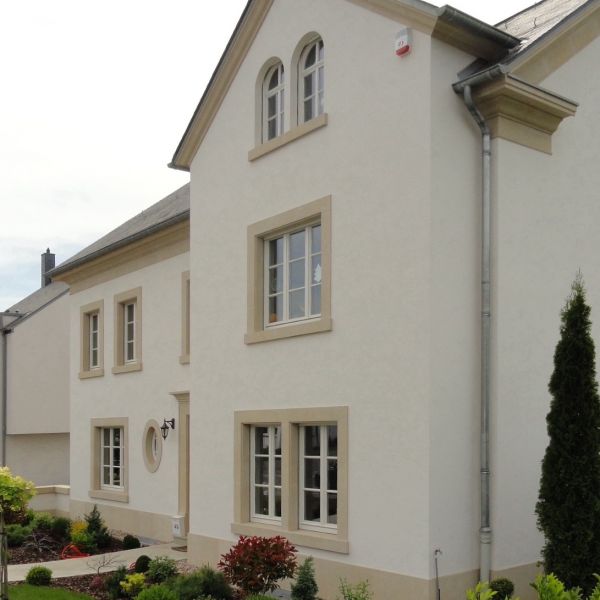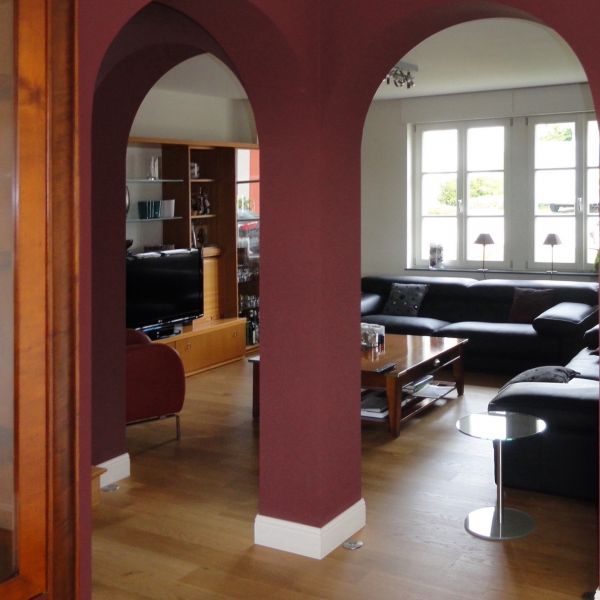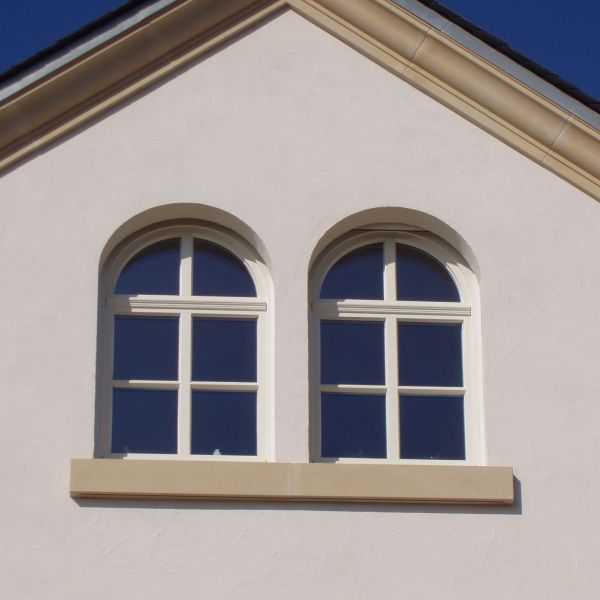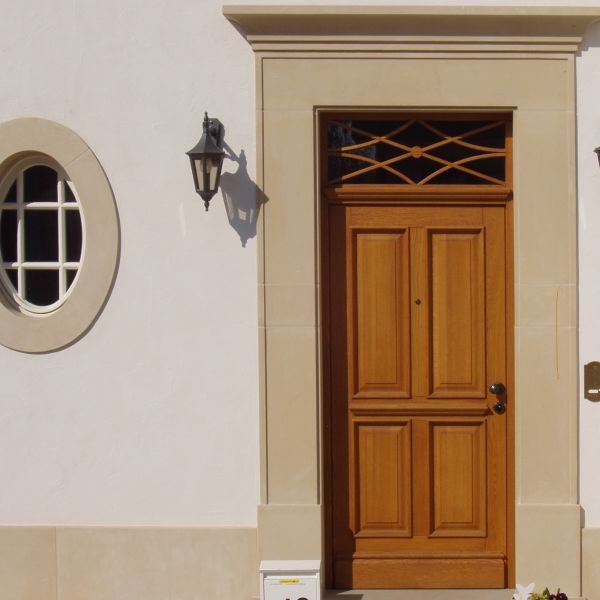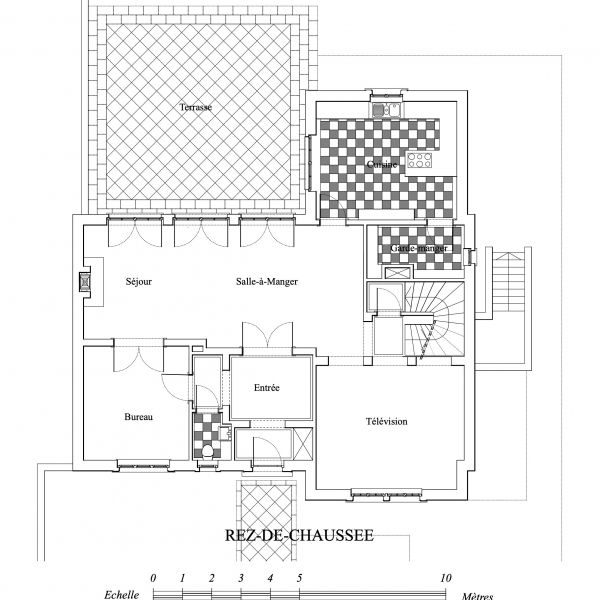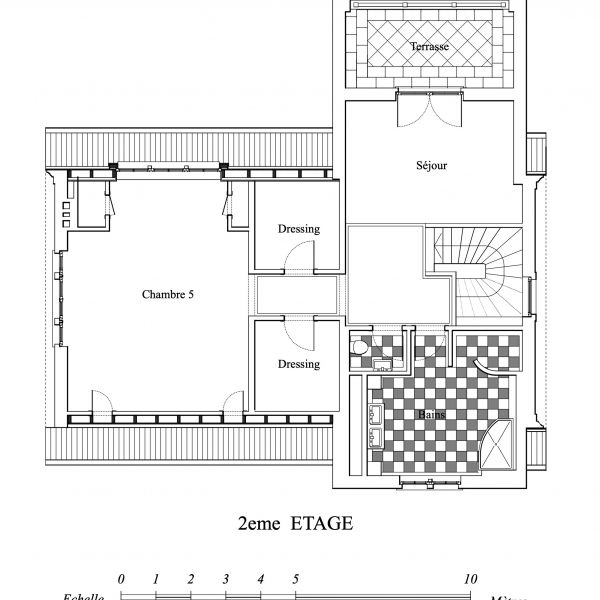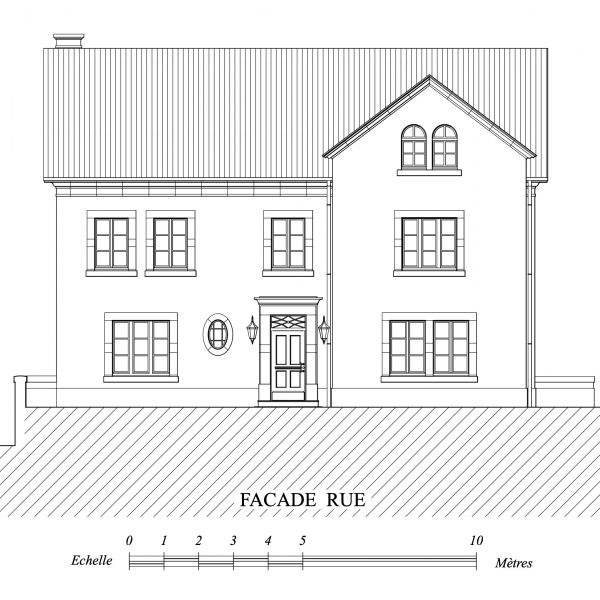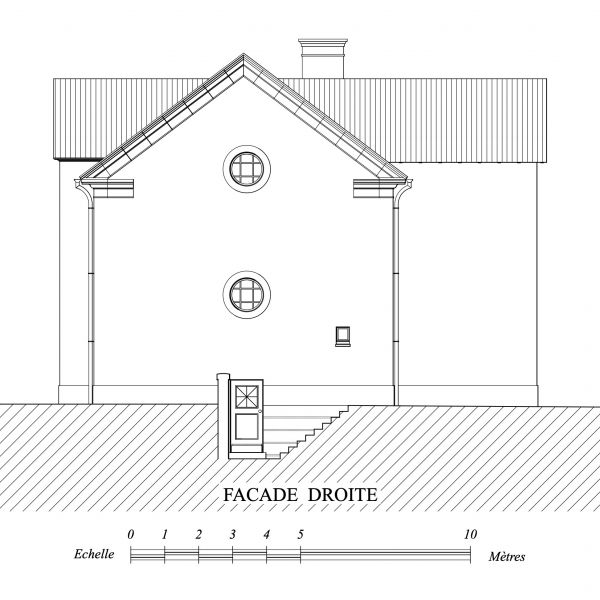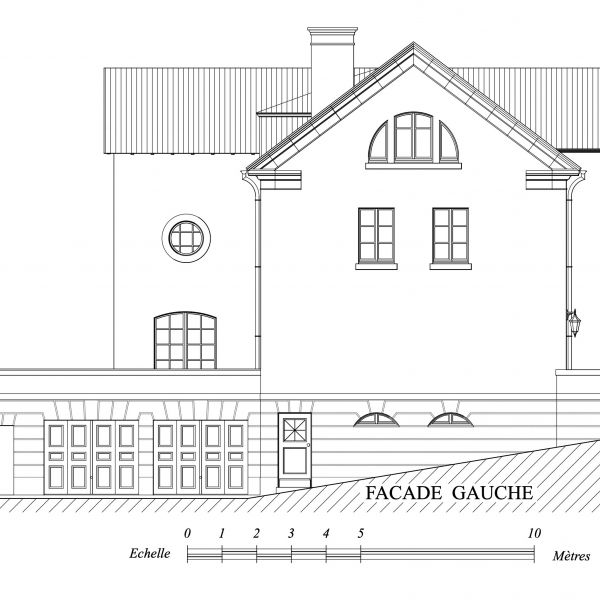House in Fentange
House in Fentange, near Luxembourg City, with 5 bedrooms and a garage for 3 cars.
The living rooms are organized around a sunny terrace which is sheltered from view and from the cool north winds by the shape of the building itself.
The ground floor can function as an “open-plan” whole or be divided by closing the glass doors.
Four bedrooms with bathrooms are fitted out on the first floor for children and guests, while the attic is reserved as an independent area for parents with dressing rooms, bathroom, living room and terrace.
The proportions and cut stone elements give a neo-classical style to the house itself, while the parents' terrace on the top floor with its view of the forests and wheat fields, brings a more vernacular and relaxed touch to the whole. .
The solar panels on the rear roof contribute to the heat production which is ensured by an air/air heat pump.
