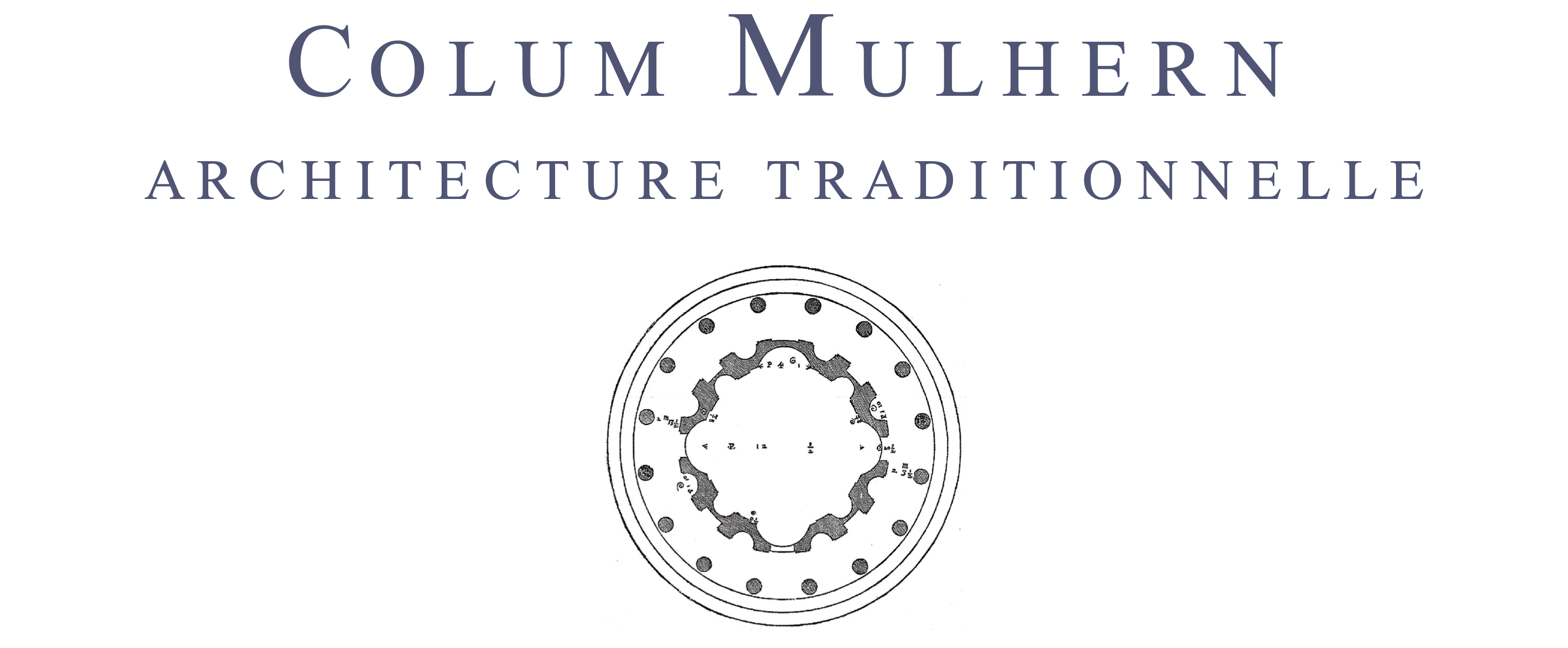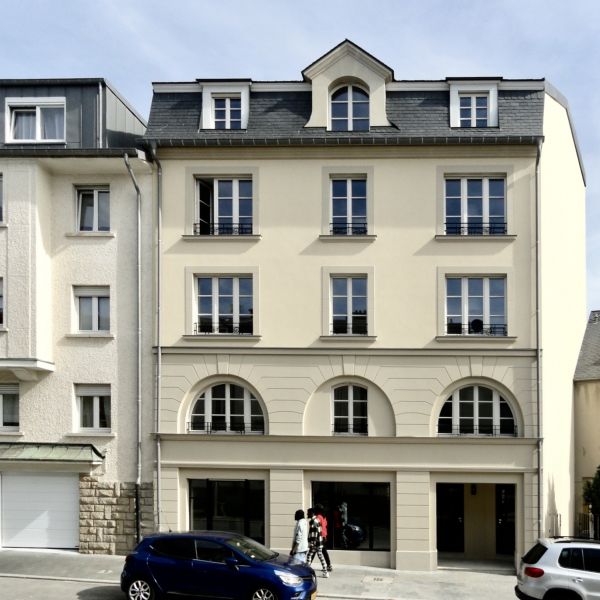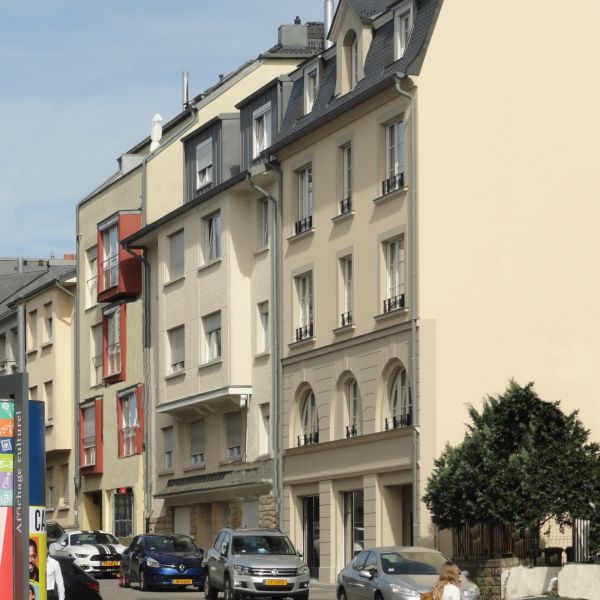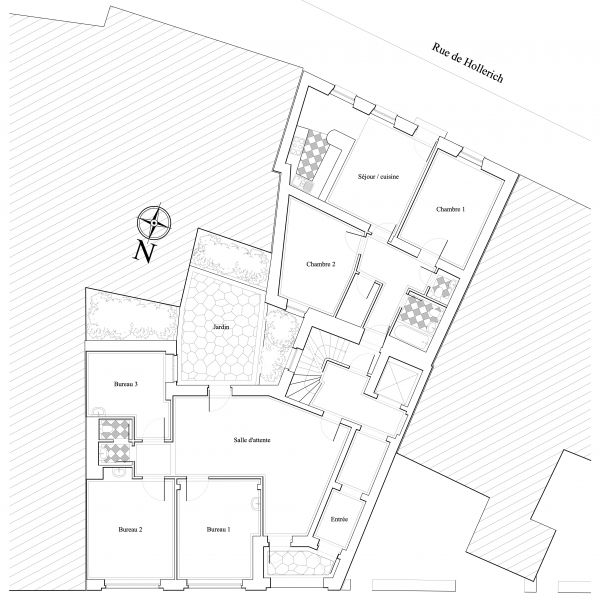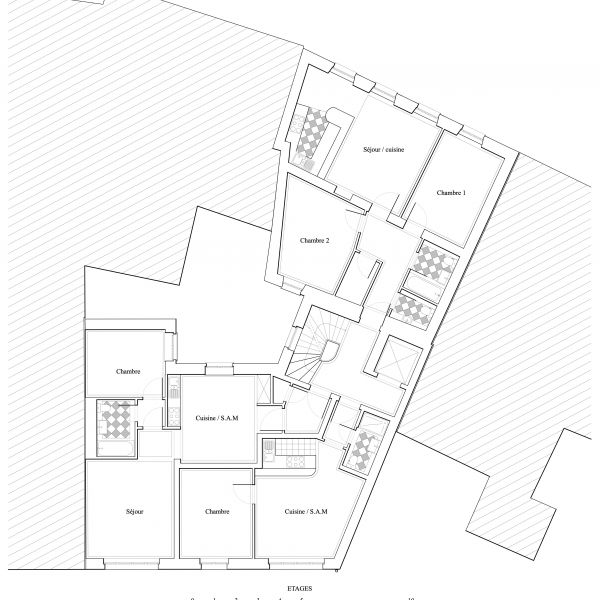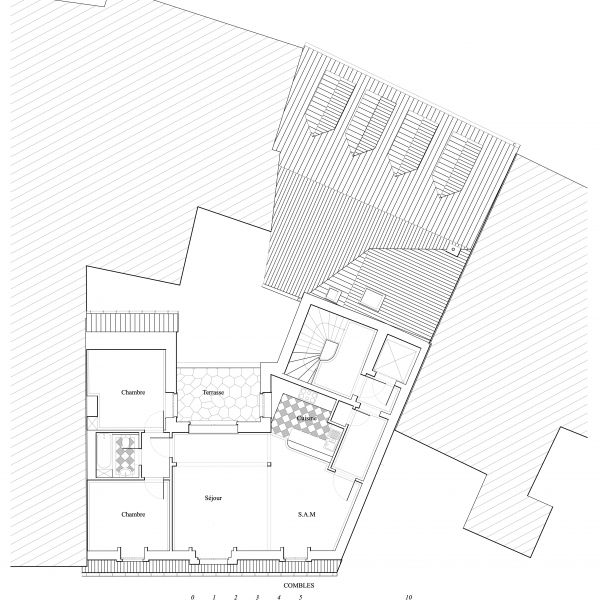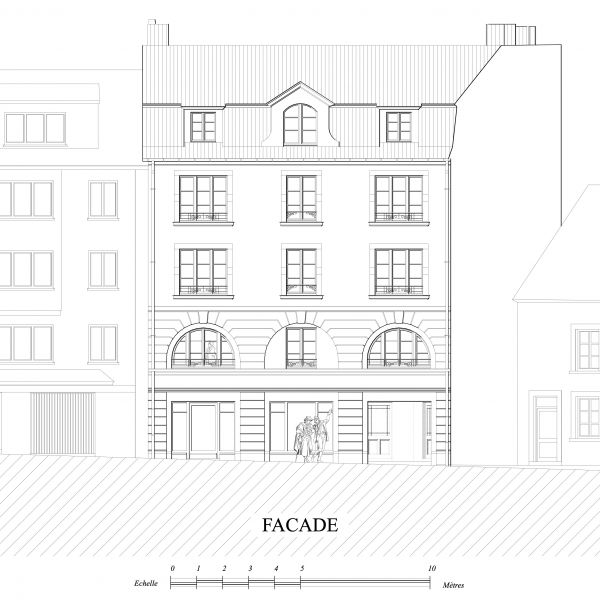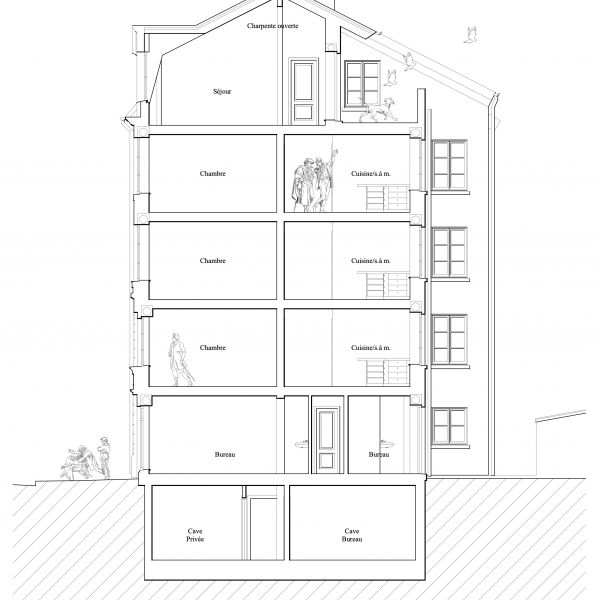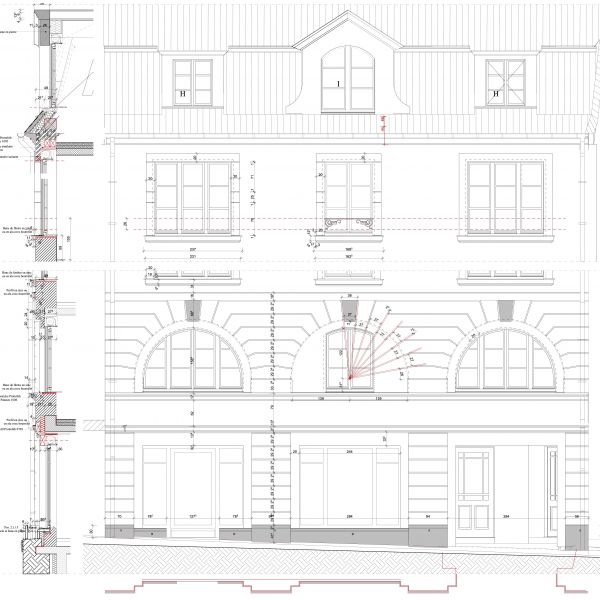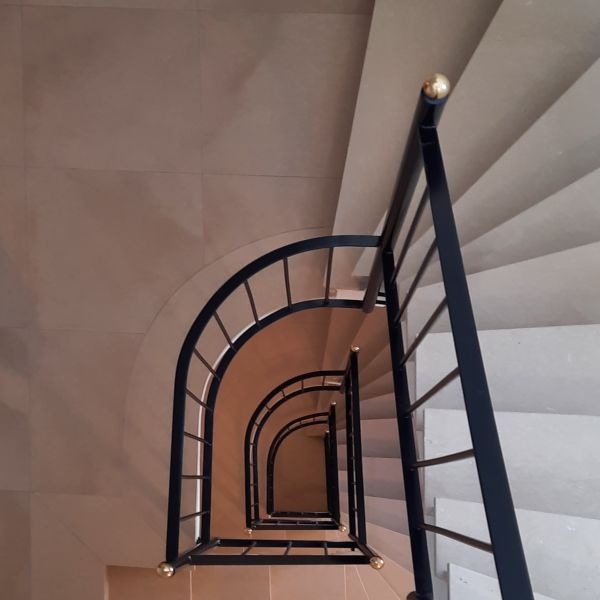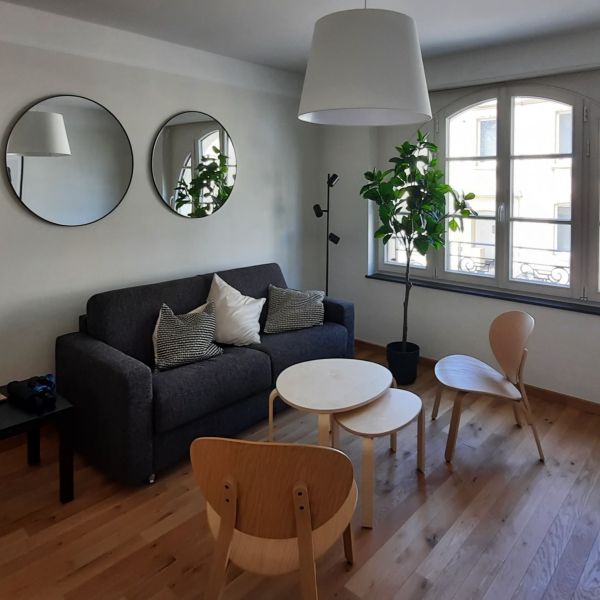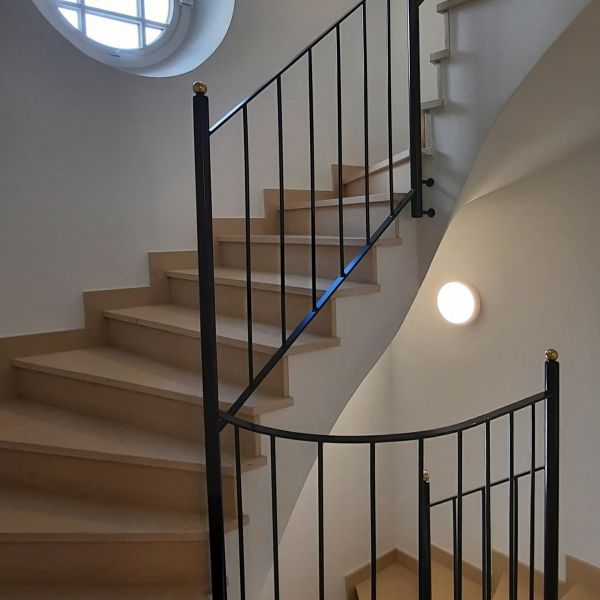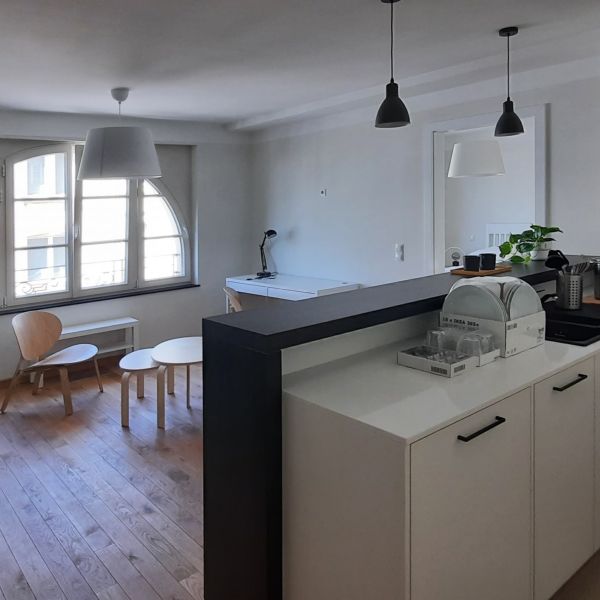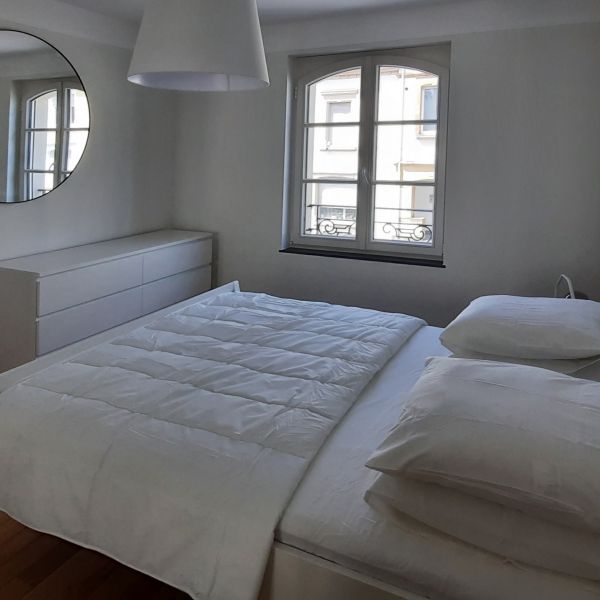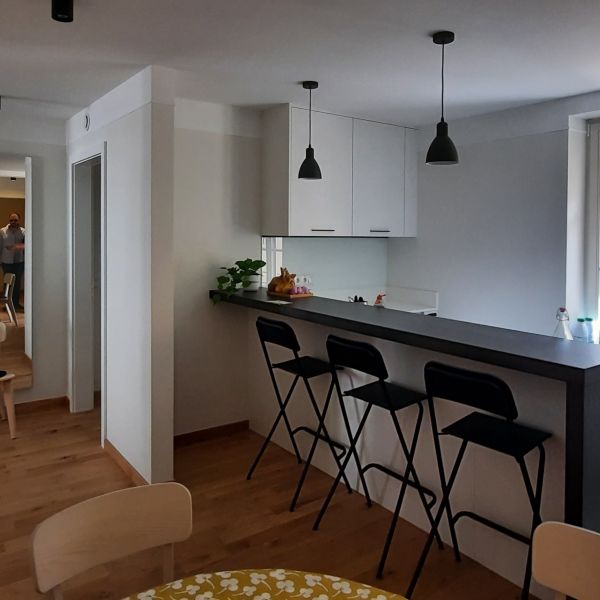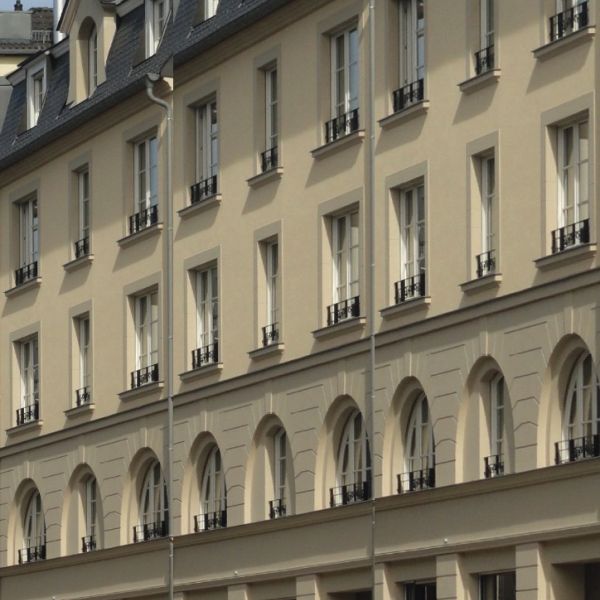Residence Rombert in Luxembourg-Gare
129 rue de Strasbourg in Luxembourg, 2019-2022
When the Client of this building contacted me, he told me that this would be a fairly banal program without much architectural interest. But every project we do, regardless of the size or nature of the building, is an opportunity to do something good.
We have used a typology present in the streets of pre-Haussmann Paris, where often a mezzanine floor with semi-circular windows overlooked the large windows of the shops on the ground floor, giving the impression of a succession of arches along the street (photo).
The photomontage shows the effect that would be obtained by the repetition of this building, which should not be regarded as an isolated object but is designed to be part of a streetscape.
The outer walls are built using insulating blocks with a mineral render and the traditional roof structure is covered with natural slates and zinc. The decorative elements on the facade are made of imitation stone and the windows are in painted wood.
The building has all the modern comforts and contemporary systems, respects the required energy class and cost less than many of the modern boxes that we are used to seeing appearing everywhere.
If we want to build towns and streets as beautiful as the streets of Paris there is no mystery.... we must use the same architecture for everything we build today.
Michael Diamant kindly said on https://newtrad.org/ that this building is a “perfect future generic building“ that could be replicated everywhere in Europe. Nothing would make me happier, but all thanks should go to our talented but anonymous predecessors in Paris.
